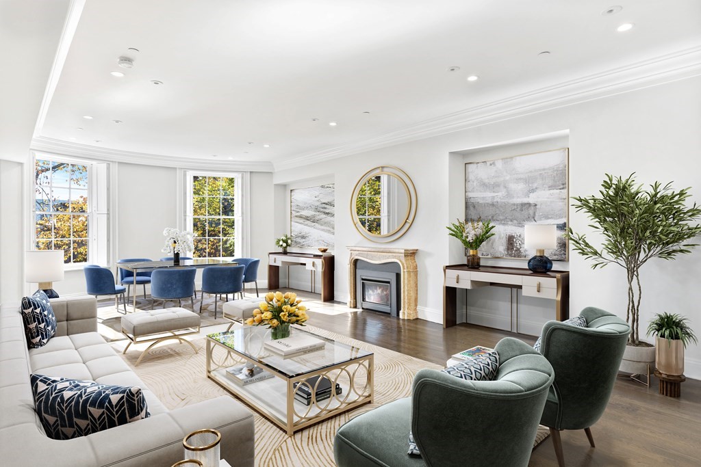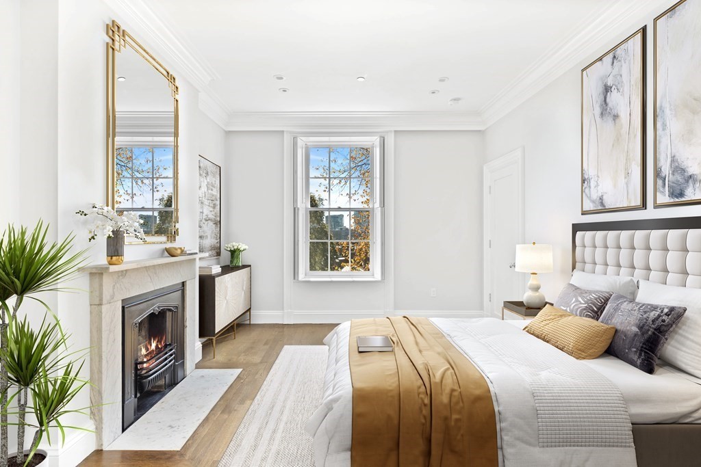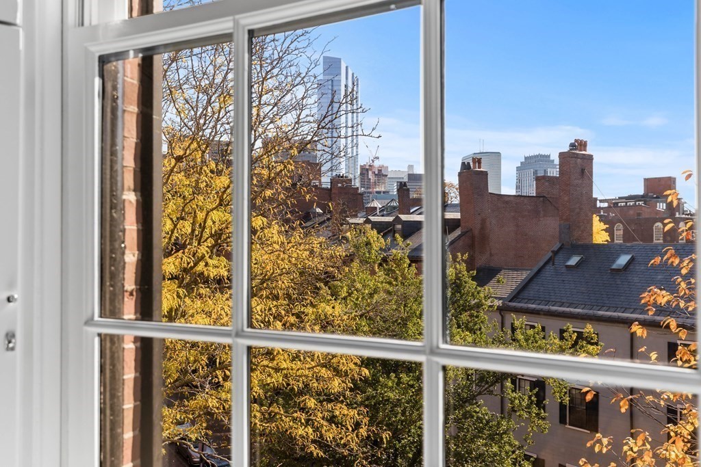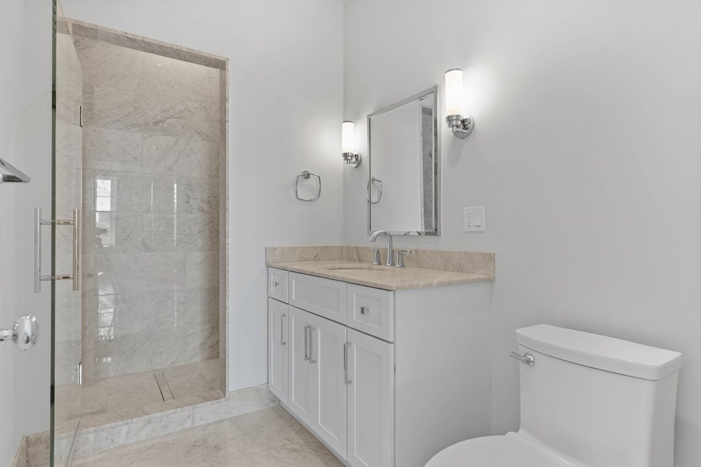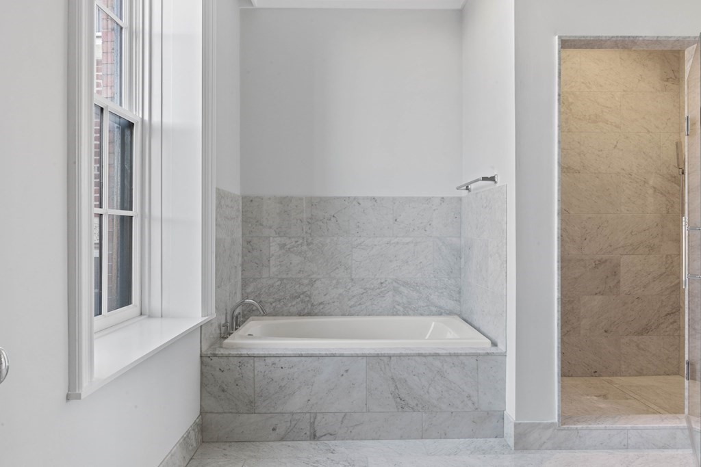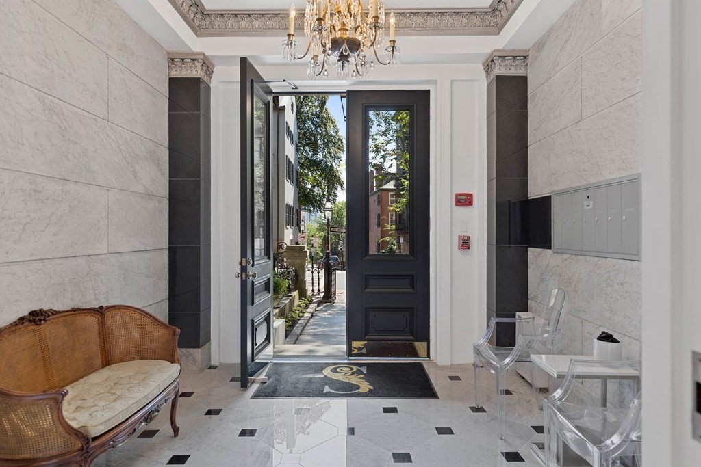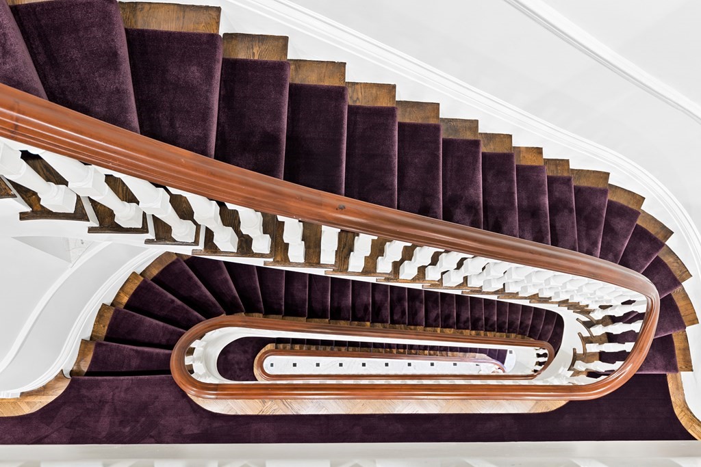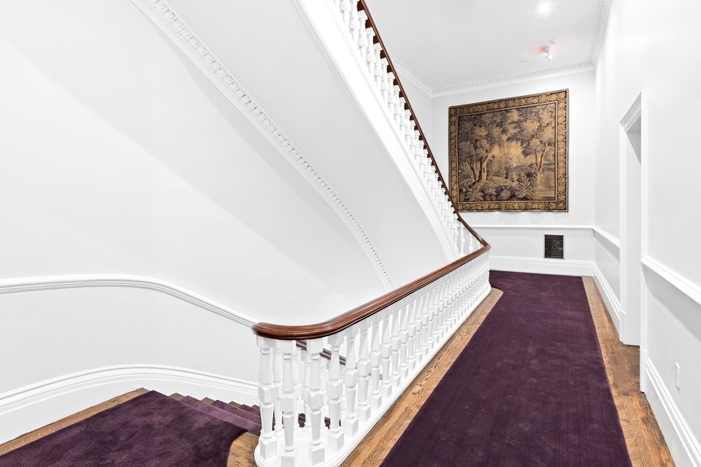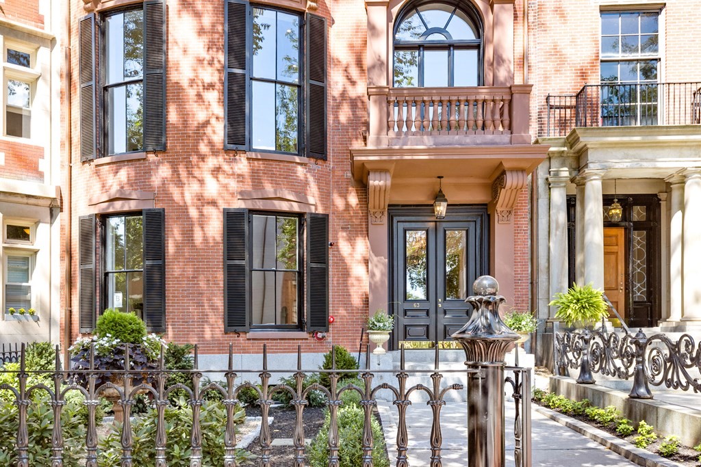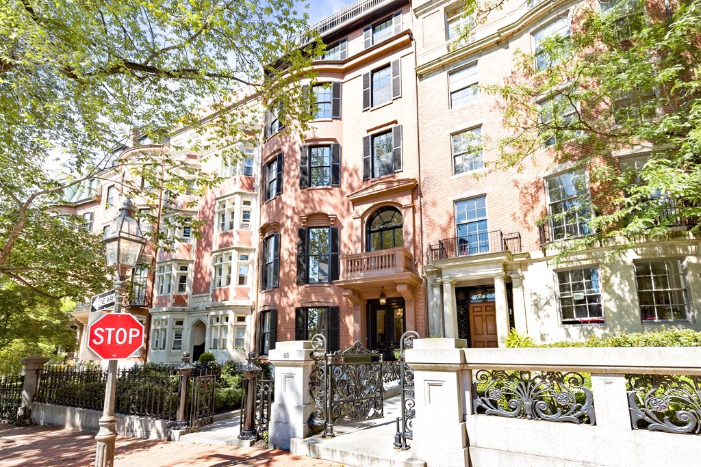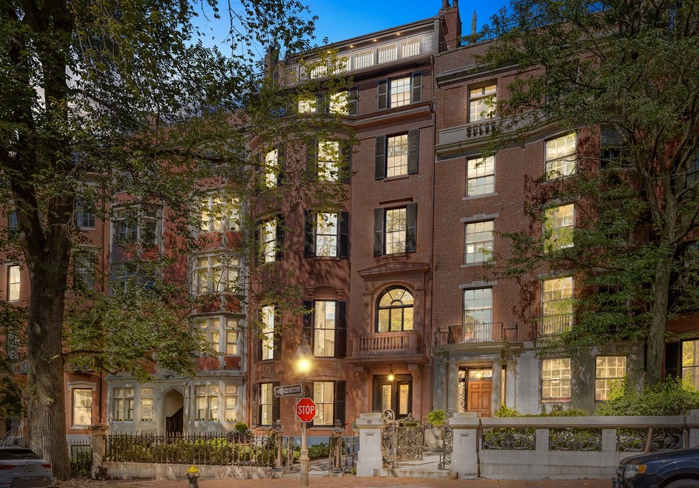GO TO » Description Property History Similar Properties
$3,499,000
Condominium/Co-Op - 2 Bedroom / 2 Bath
2,235 sqft
63 Mount Vernon St #6
Boston, 02108 - Beacon Hill
Presenting The Signet Residences, Unit 6- “The Apthorp†spans 2,235 SF & boasts 2 Beds/2.5 Baths. Open concept living compliments every lifestyle, whether entertaining or relaxing at home. Luxurious finishes add to an elevated experience; white oak floors, Carrara Marble bathrooms, Adonis White countertops. This elevator building also offers a fitness center, deeded storage units, & keyless entry. A refined backdrop for modern living, perched atop Beacon Hill’s most prestigious gas lit street, Signet is a newly developed, professionally managed offering comprised of 7 luxury residences. Formerly Governor Claflin's mansion, this unique address commands as much attention as its historic architectural details that have been preserved for 100+ years. These residences invite you to experience an understanding of elegance seldom seen today. Crafted with meticulous attention to both historic detail and contemporary luxury lifestyle, the Signet exemplifies the best of Beacon Hill living today
|
|
Room information
| Room | Dim | Level | Desc |
|---|---|---|---|
| Living Room | 18X32 | First Floor | Fireplace,Flooring - Hardwood,Window(s) - Picture,Open Floor Plan,Recessed Lighting,Archway,Crown Molding |
| Master Bedroom | 19X15 | First Floor | Bathroom - Full,Closet - Walk-in,Flooring - Hardwood,Window(s) - Picture,Recessed Lighting,Crown Molding |
| Bedroom 2 | 12X19 | First Floor | Bathroom - Full,Fireplace,Closet - Walk-in,Flooring - Hardwood,Window(s) - Picture,Recessed Lighting,Crown Molding,Decorative Molding |
| Bathroom 1 | First Floor | Bathroom - Half,Flooring - Marble | |
| Bathroom 2 | 11X11 | First Floor | Bathroom - Full,Bathroom - Double Vanity/Sink,Bathroom - Tiled With Shower Stall,Bathroom - Tiled With Tub,Flooring - Marble,Window(s) - Picture,Countertops - Stone/Granite/Solid,Recessed Lighting,Crown Molding |
| Bathroom 3 | 5X10 | First Floor | Bathroom - Full,Bathroom - Tiled With Shower Stall,Flooring - Marble,Countertops - Stone/Granite/Solid,Recessed Lighting,Crown Molding |
| Kitchen | 13X13 | First Floor | Closet/Cabinets - Custom Built,Flooring - Stone/Ceramic Tile,Pantry,Countertops - Stone/Granite/Solid,Kitchen Island,Recessed Lighting,Stainless Steel Appliances,Crown Molding |
| Laundry Room | First Floor |
Property History
| id | type | status | price | listed | updated |
|---|---|---|---|---|---|
| 73039126 | Condominium/Co-Op | Active | $3,499,000 | 21-Sep-22 | 26-Sep-22 |
| 72938408 | Condominium/Co-Op | Expired | $3,499,000 | 01-Feb-22 | 02-Aug-22 |
