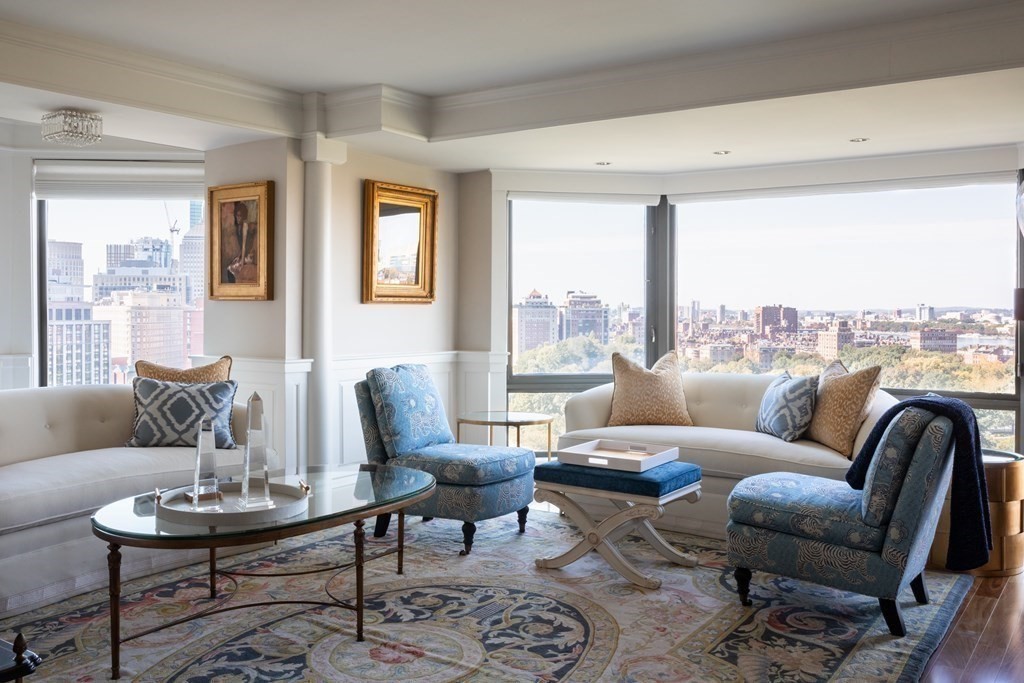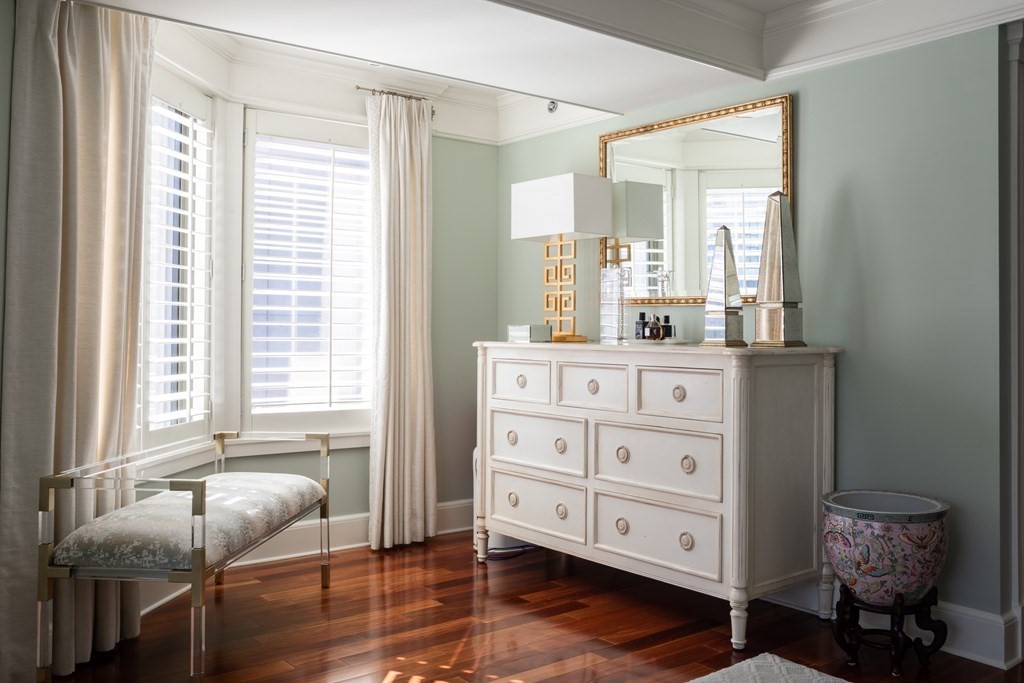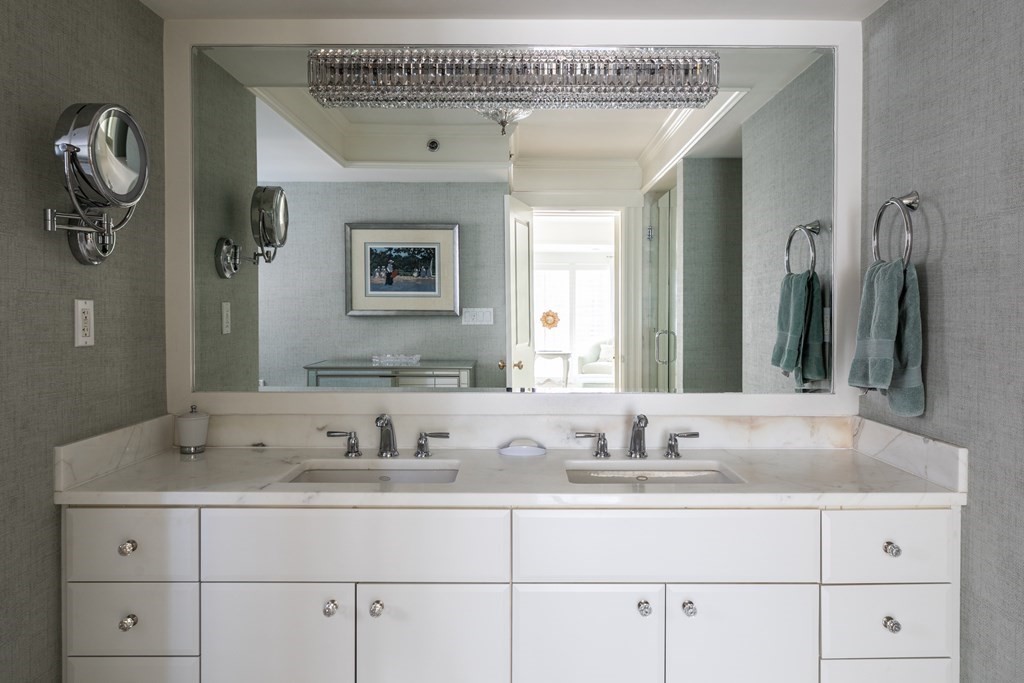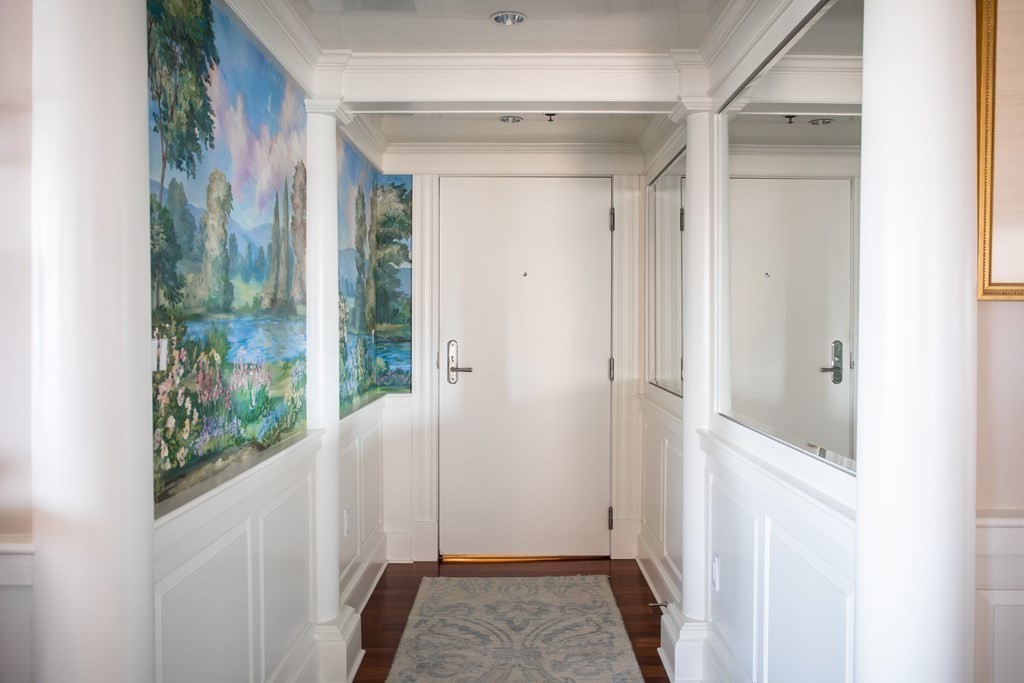GO TO » Description Similar Properties
$3,195,000
Condominium/Co-Op - 3 Bedroom / 2 Bath
2,112 sqft
165 Tremont St #1603
Boston, 02111 - Mid-Town
Gorgeously Renovated 3BR/2.5BA home at The Grandview with sprawling layout! Stunning Public Garden/Boston Common, Back Bay, Charles River and Statehouse views from the16th floor. Expansive living/dining space features custom white millwork throughout, decorative fireplace, custom built-ins, hardwood floors leading to the showcase floor to ceiling windows. The large kitchen has been beautifully remodeled with custom white wood cabinetry, quartz countertops, marble backsplash, stainless steel appliances, wine fridge and pantry. Spacious primary suite features custom walk-in closet and en-suite marble bathroom with double vanity, shower and soaking tub. Well-proportioned 2nd bedroom and custom built-ins providing endless storage in the 3rd bedroom, second full bath with glass enclosed shower stall. Other features include powder room, in-unit laundry, direct elevator access garage parking and extra storage. Building offers 24HR concierge, common roof terrace, on-site super.
|
|
Room information
| Room | Dim | Level | Desc |
|---|---|---|---|
| Living Room | 20X18 | First Floor | Ceiling - Beamed,Closet/Cabinets - Custom Built,Flooring - Hardwood,Window(s) - Bay/Bow/Box,Lighting - Overhead,Crown Molding,Decorative Molding |
| Dining Room | 21X21 | First Floor | Closet/Cabinets - Custom Built,Flooring - Hardwood,Window(s) - Picture,Breakfast Bar / Nook,Open Floor Plan,Lighting - Overhead,Crown Molding,Decorative Molding |
| Master Bedroom | 21X15 | First Floor | Bathroom - Full,Bathroom - Double Vanity/Sink,Closet - Linen,Closet - Walk-in,Closet/Cabinets - Custom Built,Flooring - Hardwood,Window(s) - Picture,Recessed Lighting |
| Bedroom 2 | 17X10 | First Floor | Flooring - Hardwood,Window(s) - Picture |
| Bedroom 3 | 24X12 | First Floor | Flooring - Hardwood,Window(s) - Picture,Closet - Double |
| Bathroom 1 | First Floor | Bathroom - Half,Flooring - Marble,Lighting - Sconce,Lighting - Overhead,Pedestal Sink,Decorative Molding | |
| Bathroom 2 | First Floor | Bathroom - Full,Bathroom - Double Vanity/Sink,Bathroom - Tiled With Tub & Shower,Flooring - Marble,Window(s) - Picture,Jacuzzi / Whirlpool Soaking Tub | |
| Bathroom 3 | First Floor | Bathroom - Full,Bathroom - Tiled With Shower Stall | |
| Kitchen | 17X10 | First Floor | Flooring - Hardwood,Window(s) - Picture,Pantry,Countertops - Stone/Granite/Solid,Breakfast Bar / Nook,Cabinets - Upgraded,Recessed Lighting,Remodeled,Stainless Steel Appliances,Wine Chiller |
| Laundry Room | Flooring - Stone/Ceramic Tile,Dryer Hookup - Electric,Washer Hookup |






















