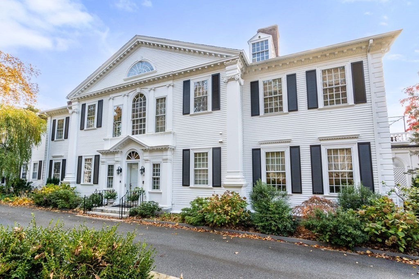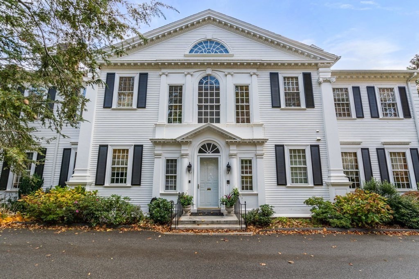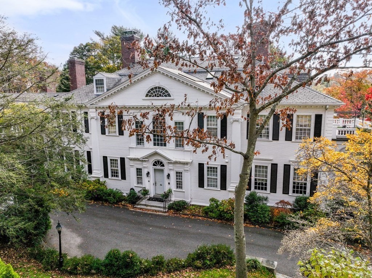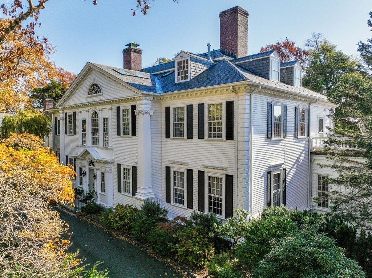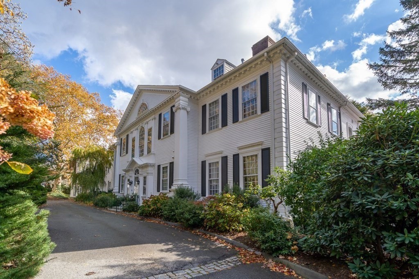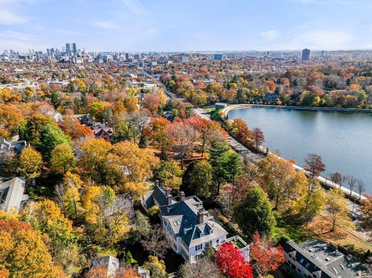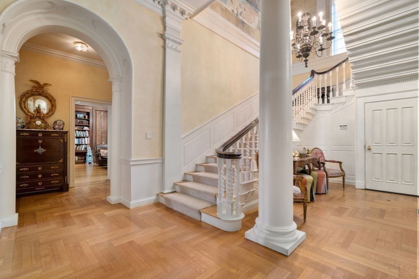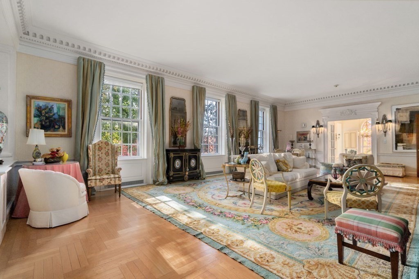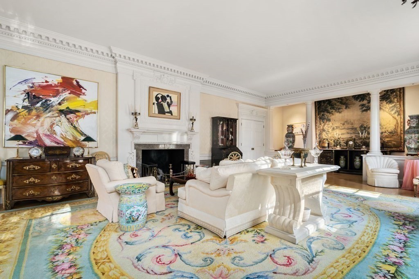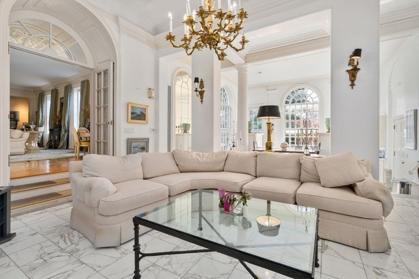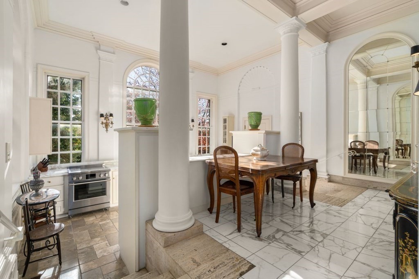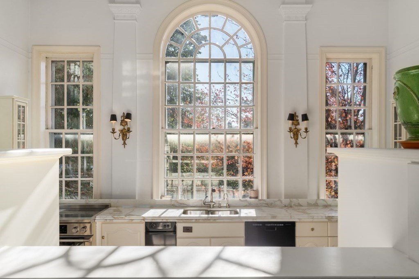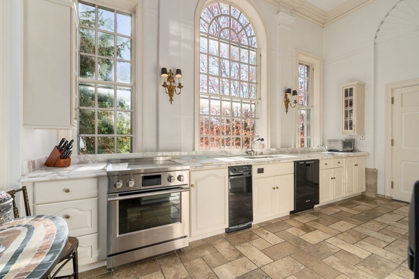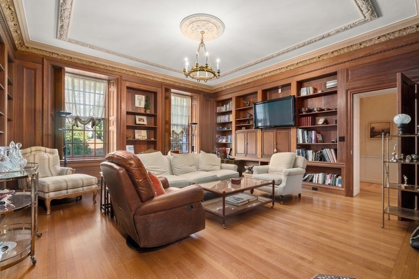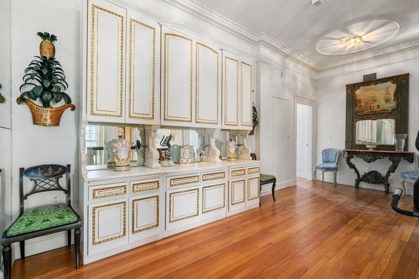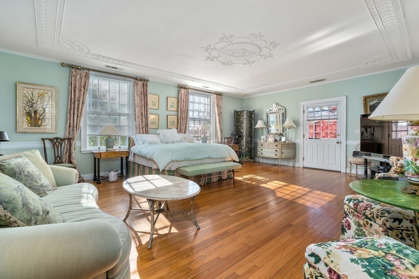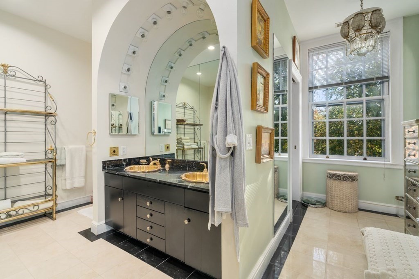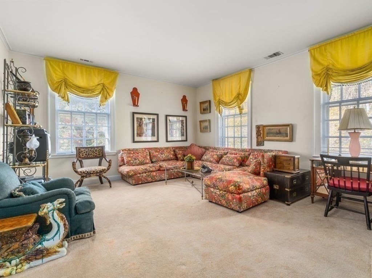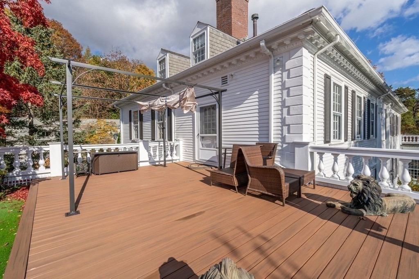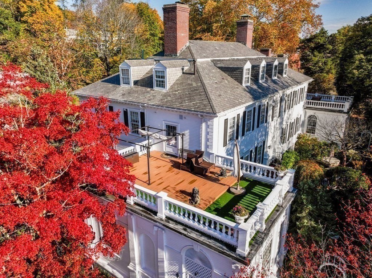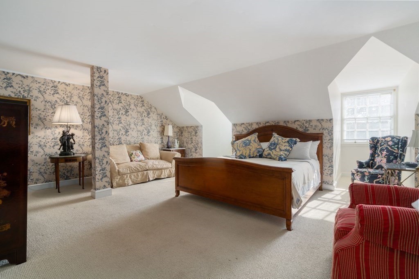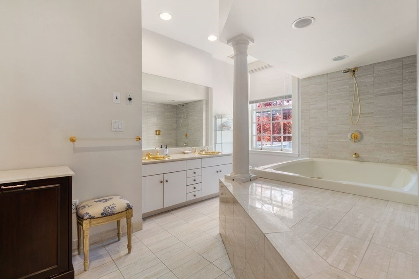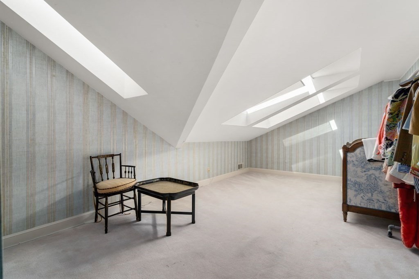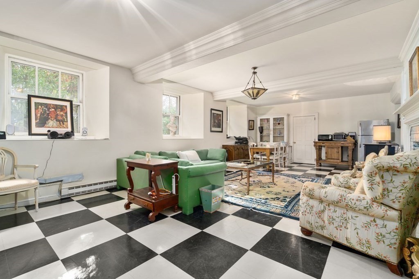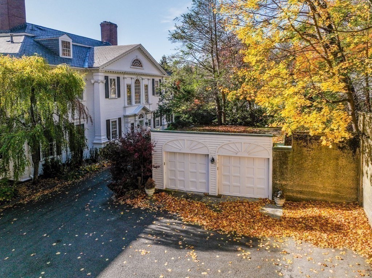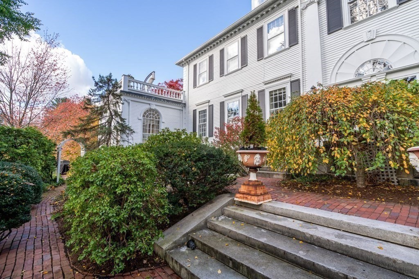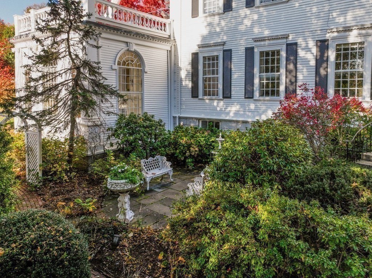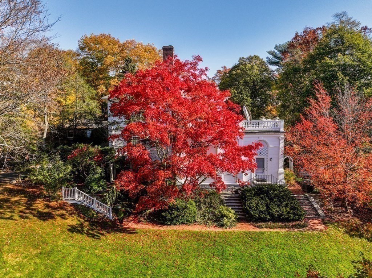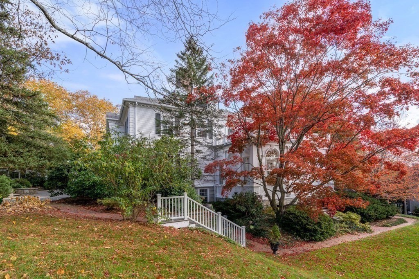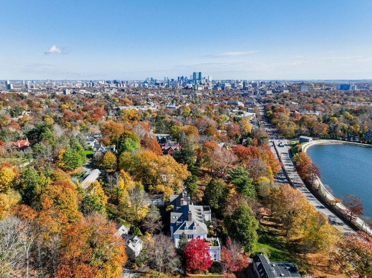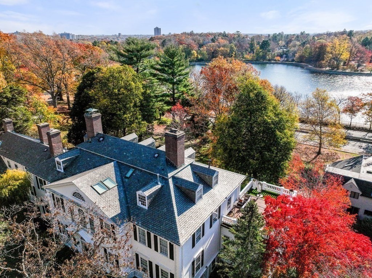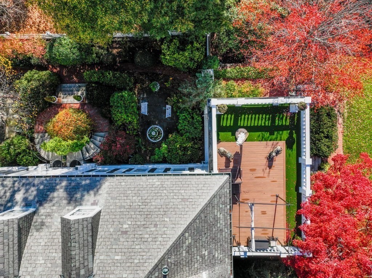GO TO » Description Similar Properties
$5,288,000
Single-family - 5 Bedroom / 4 Bath
7,058 sqft
15 Catlin Road #
Brookline, 02445 - Brookline
Gracious & timeless historic single family attached home in Brookline's prestigious Fisher Hill Estates. This 5 bed/4.5 bath home offers more than 7,000 sqft of elegant living space with amazing views of the Brookline Reservoir! This majestic home features period architectural details, a grand staircase, high ceilings, original built-ins & hardwood floors. Featuring a sunsplashed living room/dining room with fireplace, a stunning mahogany library with fireplace, family room, breakfast area & a chef's kitchen with direct access to outdoor space. The 2nd floor primary suite features a spa like bath, walk-in closet & a picturesque private deck. Completing this level is an additional en suite bedroom. The 3rd floor features 2 bedrooms and a full bath. The finished lower level offers a direct entry suite with living area, full bath & kitchen perfect for an au pair. Completing this home is a 2 car detached garage and a private garden area. Community amenities include pool & tennis courts.
|
|
Room information
| Room | Dim | Level | Desc |
|---|---|---|---|
| Living Room | 33X19 | First Floor | Flooring - Hardwood,Main Level |
| Dining Room | 33X19 | First Floor | Fireplace,Flooring - Hardwood,Main Level |
| Family Room | 18X12 | First Floor | Flooring - Hardwood,Main Level |
| Master Bedroom | 25X19 | Second Floor | Bathroom - Full,Closet,Balcony / Deck |
| Bedroom 2 | 20X15 | Second Floor | Flooring - Wall to Wall Carpet |
| Bedroom 3 | 20X23 | Third Floor | Flooring - Wall to Wall Carpet |
| Bedroom 4 | 18X24 | Third Floor | Flooring - Wall to Wall Carpet |
| Bedroom 5 | Basement | Flooring - Hardwood | |
| Bathroom 1 | Second Floor | Bathroom - Full,Flooring - Stone/Ceramic Tile | |
| Bathroom 2 | Third Floor | Bathroom - Full,Flooring - Stone/Ceramic Tile | |
| Bathroom 3 | Third Floor | Bathroom - Full,Flooring - Stone/Ceramic Tile | |
| Kitchen | 18X11 | First Floor | Main Level,Breakfast Bar / Nook,Stainless Steel Appliances |
| Laundry Room | First Floor | ||
| Library | 19X20 | First Floor | Fireplace,Flooring - Hardwood,Main Level,Crown Molding |
| Accessory Apt. | 32X16 | Basement | Bathroom - Full,Closet,Closet/Cabinets - Custom Built,Flooring - Stone/Ceramic Tile,Open Floor Plan |
| Foyer | 20X24 | First Floor | Flooring - Hardwood,Main Level |
Similar Properties
| # | id | type | br/bth | status | price | sq ft |
|---|---|---|---|---|---|---|
| 1 | 73062047 | Condominium/Co-Op | 5 Bedroom / 4 Bath | Active | $5,288,000 | 7,058 |
