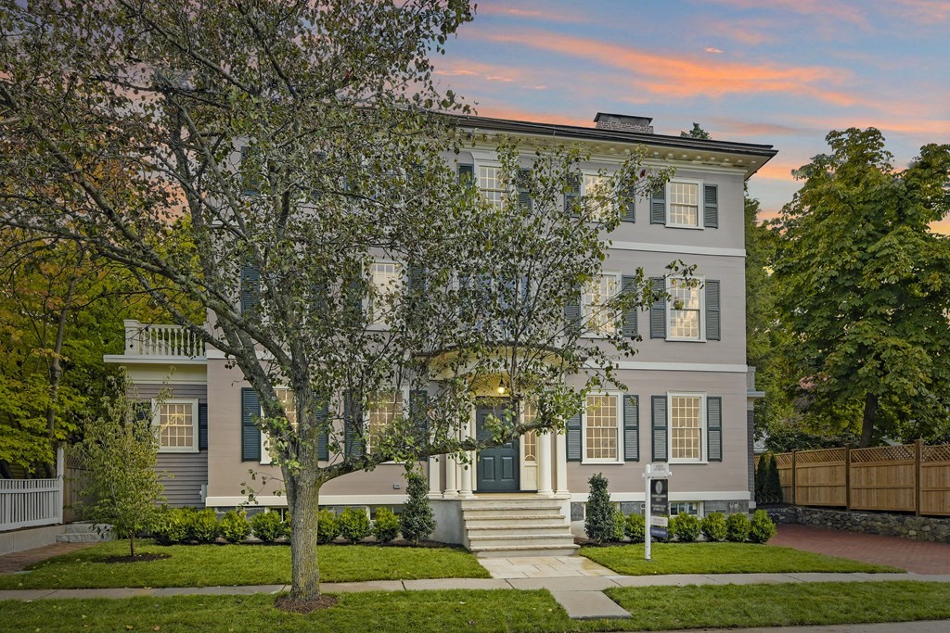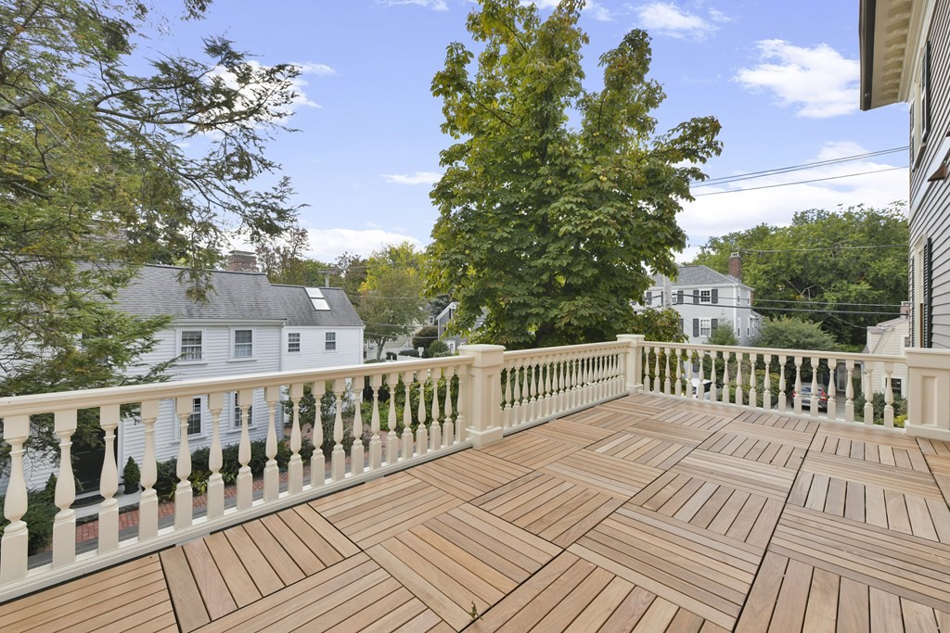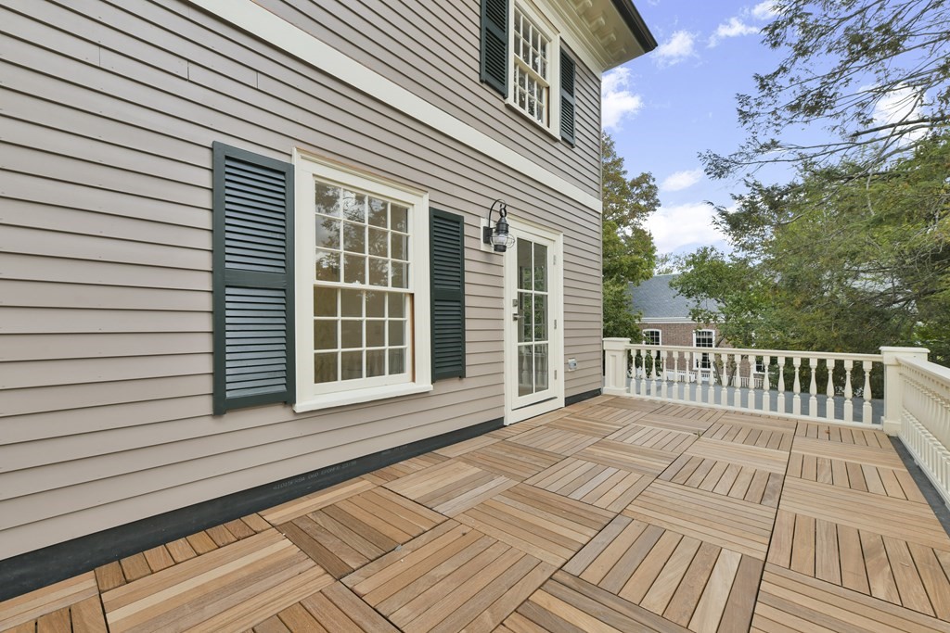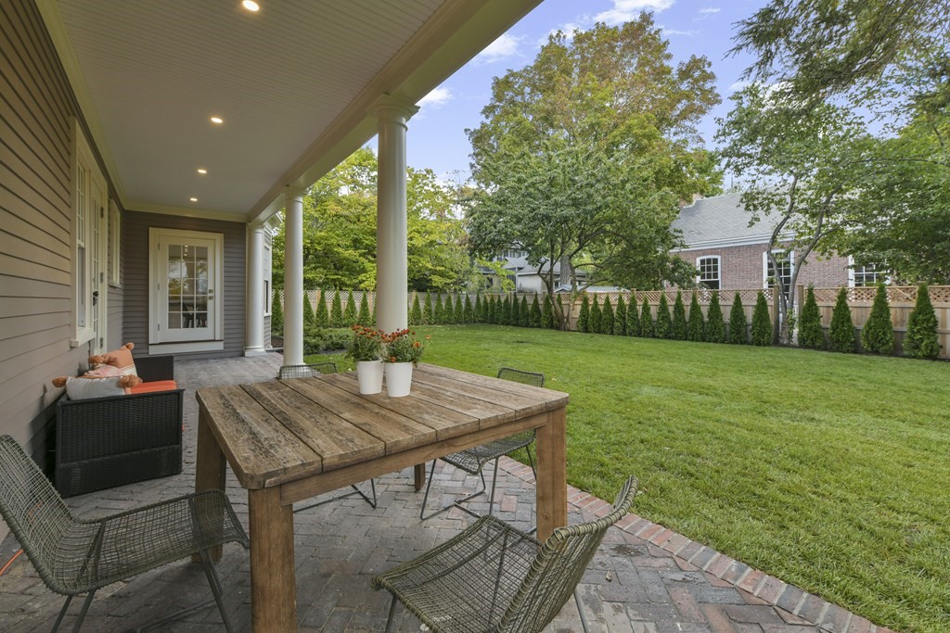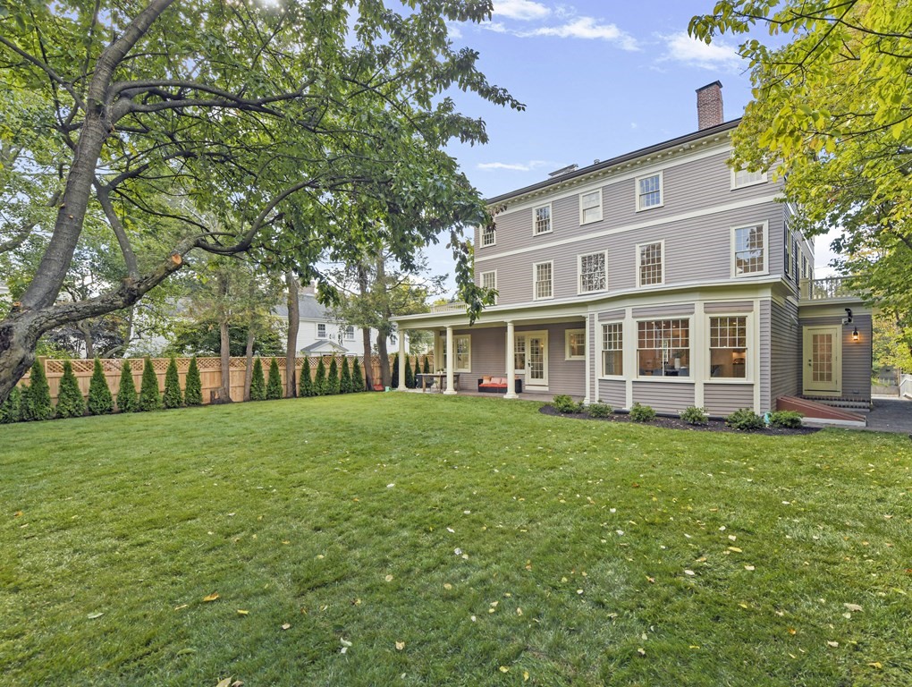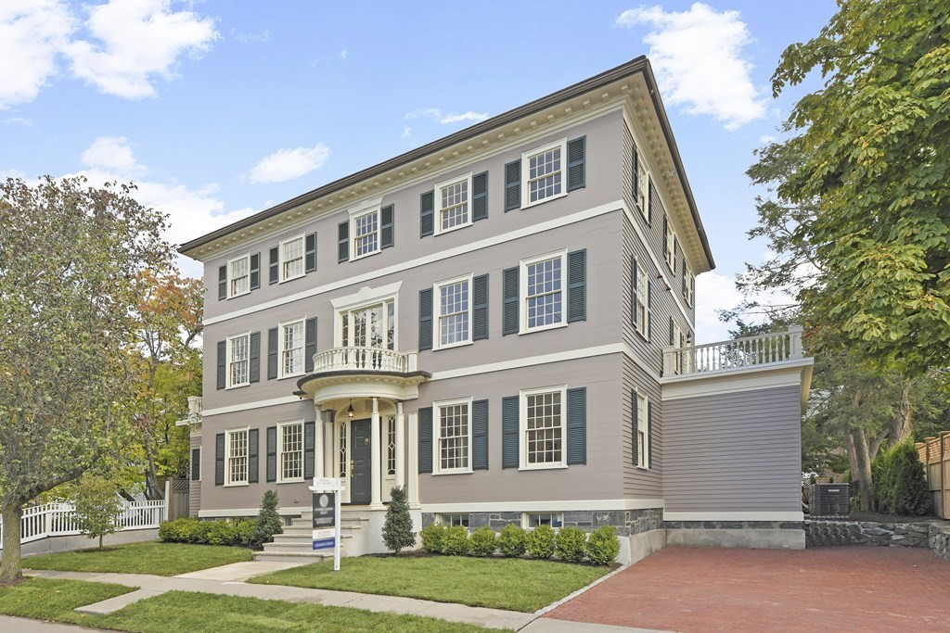GO TO » Description Property History Similar Properties
$9,975,000
Single-family - 6 Bedroom / 6 Bath
5,730 sqft
4 Willard Street #
Cambridge, 02138 - West Cambridge
An elegant residence completely re-imagined, this property exemplifies impeccable craftsmanship & design for comfortable living. Upon entering you are greeted by the three-story grand foyer with a stunning hand-crafted curved staircase. There is a formal living room, and dining room with an adjacent pantry. The 27' chef's eat-in kitchen showcases custom millwork, marble countertops, an island, bay window, and door to the 34' covered porch. There is a spacious family room with a fireplace, wet bar, and porch access. Upstairs houses the primary suite with a fireplace, walk-in closets, lavish en-suite bath, and access to the massive wrap-around deck overlooking the backyard. The home provides four additional bedrooms with en-suite baths spread between the second and third floors. Also offered is another sprawling family room, office, play room, media room, exercise room, and guest bedroom. Very close to Longfellow & Riverbend Parks, Cambridge Tennis Club/Skating Club & Harvard Square.
|
|
Room information
| Room | Dim | Level | Desc |
|---|---|---|---|
| Living Room | 14X12 | First Floor | |
| Dining Room | 14X14 | First Floor | |
| Family Room | 23X18 | First Floor | Fireplace,Wet bar,Deck - Exterior,Exterior Access |
| Master Bedroom | 18X14 | Second Floor | Bathroom - Full,Bathroom - Double Vanity/Sink,Fireplace,Closet - Walk-in,Deck - Exterior |
| Bedroom 2 | 14X13 | Second Floor | Bathroom - Full,Closet - Walk-in |
| Bedroom 3 | 14X12 | Second Floor | Bathroom - Full |
| Bedroom 4 | 14X13 | Third Floor | Bathroom - Full,Closet - Walk-in |
| Bedroom 5 | 14X12 | Third Floor | Bathroom - Full |
| Bathroom 1 | 5X5 | First Floor | Bathroom - Half |
| Bathroom 2 | 9X7 | Basement | Bathroom - Full |
| Kitchen | 27X18 | First Floor | Window(s) - Bay/Bow/Box,Dining Area,Countertops - Stone/Granite/Solid,Kitchen Island,Cabinets - Upgraded,Deck - Exterior,Exterior Access,Stainless Steel Appliances,Gas Stove |
| Laundry Room | 8X6 | Third Floor | Closet/Cabinets - Custom Built |
| Office | 14X9 | Third Floor | |
| Game Room | 21X14 | Third Floor | Fireplace,French Doors |
| Bedroom | 15X12 | Basement | Exterior Access |
| Media Room | 24X14 | Basement | |
| Play Room | 19X16 | Basement | Closet |
| Exercise Room | 14X12 | Basement |
Property History
| id | type | status | price | listed | updated |
|---|---|---|---|---|---|
| 73044062 | Single-family | Active | $9,975,000 | 04-Oct-22 | 08-Oct-22 |
| 72869454 | Single-family | Sold | $4,100,000 | 21-Jul-21 | 06-Oct-21 |
Similar Properties
No similar properties found within radius of 0.4 mile of the displayed listing
