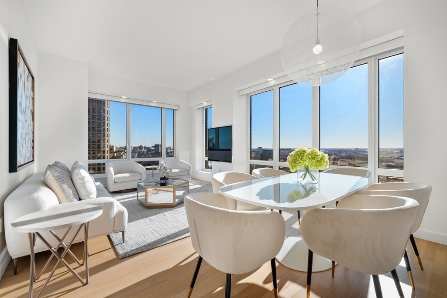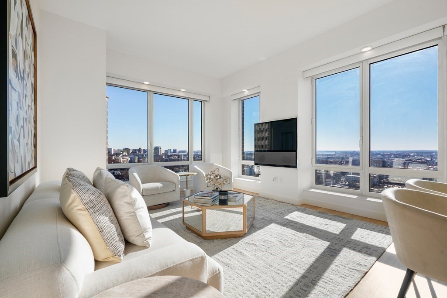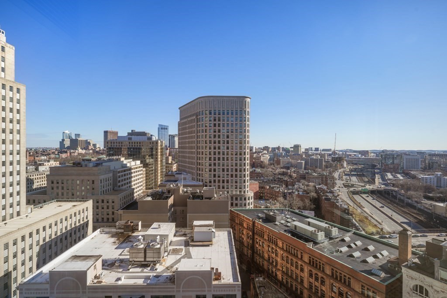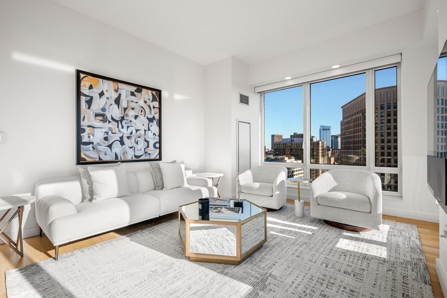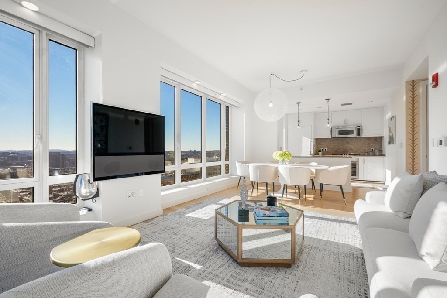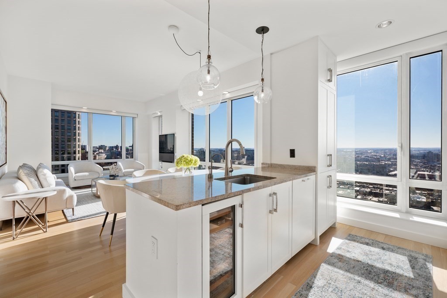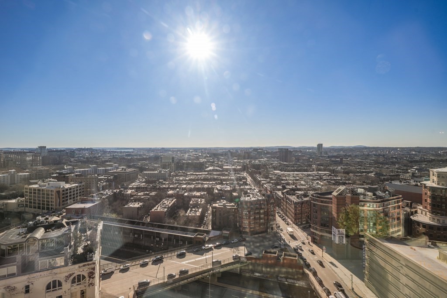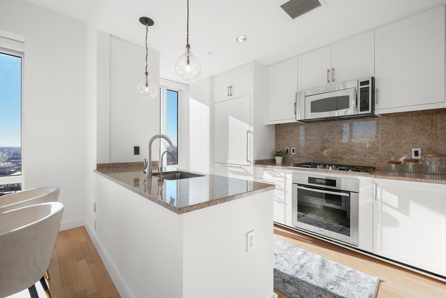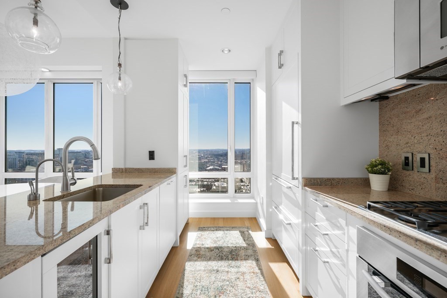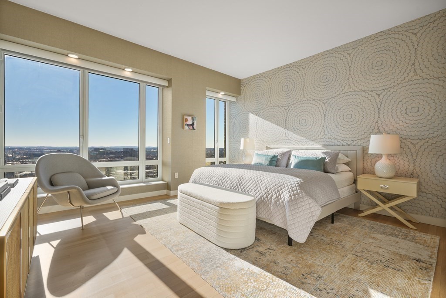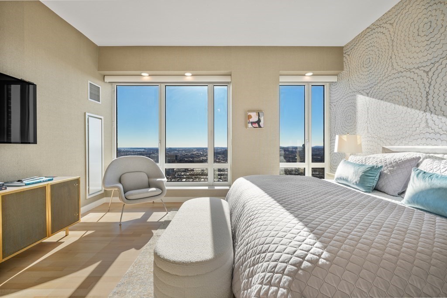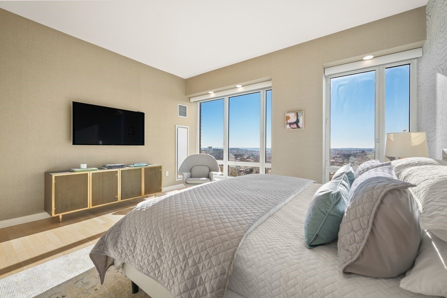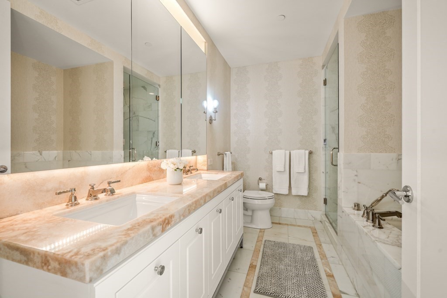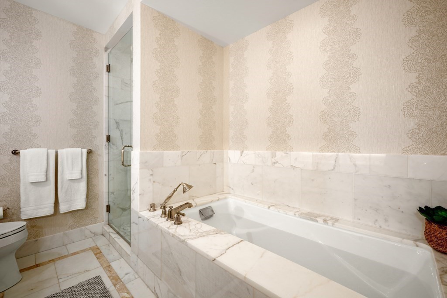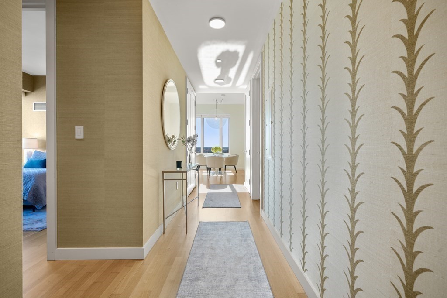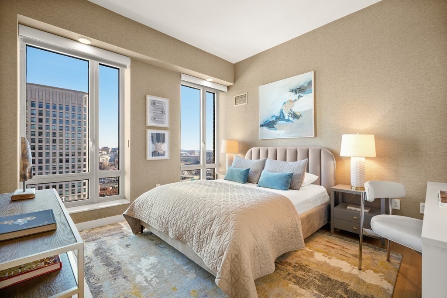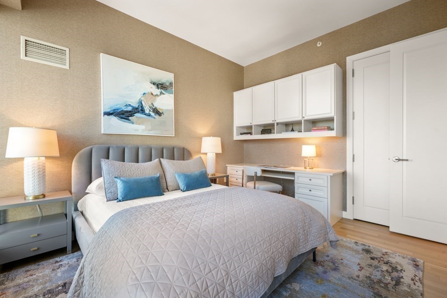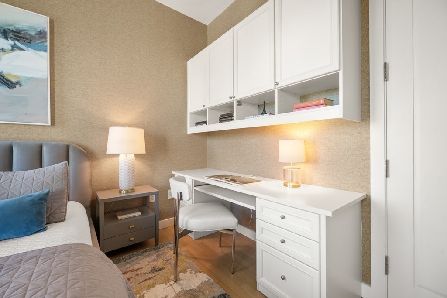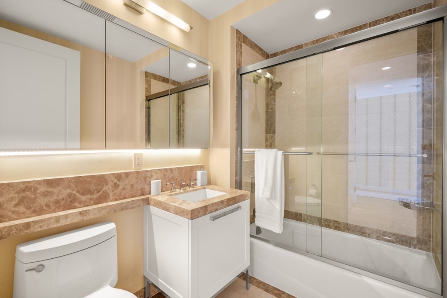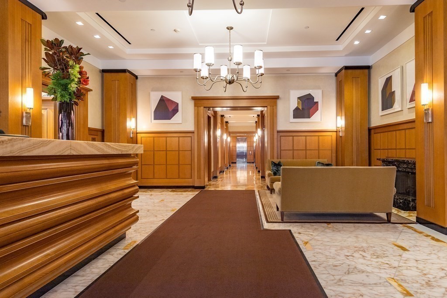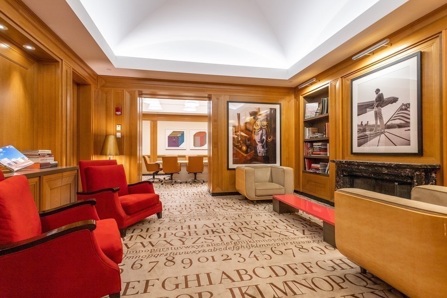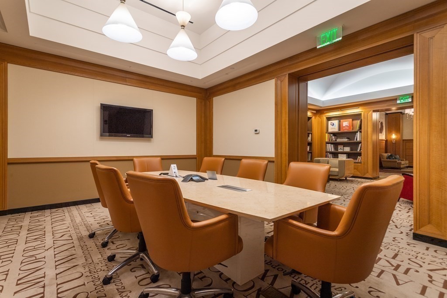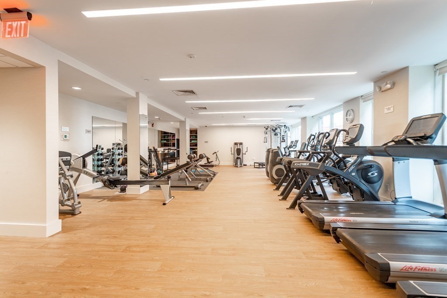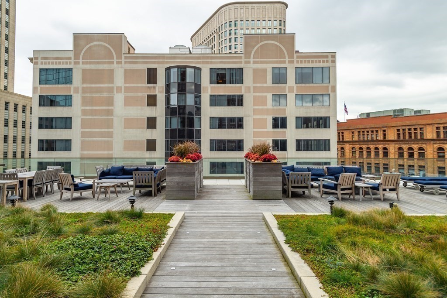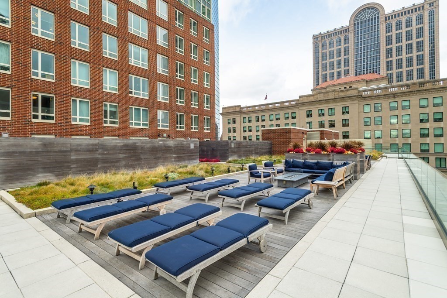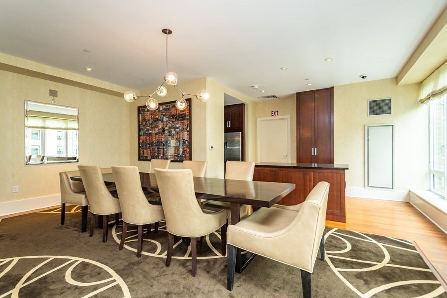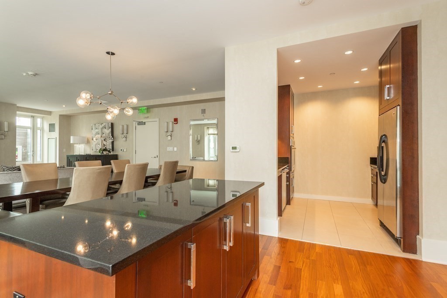GO TO » Description Property History Similar Properties
$2,175,000
Condominium/Co-Op - 2 Bedroom / 2 Bath
1,372 sqft
400 Stuart Street #21B
Boston, 02116 - Back Bay
Pristine south-facing 2 Bed / 2 Bath corner residence at The Clarendon offering an open floor plan with a sun-filled liv/din room and a custom white kitchen with chef approved “state-of-the-art†appliances. The primary bed for that discriminating buyer features a walk-in closet (plus 3 additional closets) and a master bath with onyx counters, marble shower & separate soaking tub. This home has a generous 2nd bed being used as a den/office, beautiful h/w floors, w/d and a designer guest bath. Other custom upgrades include built-ins, closets, window blinds, wallpaper & recessed lighting. Designed by Robert A.M. Stern Architects, The Clarendon offers “5-Star Services†- some of these amenities include 24-hour concierge, door attendant, resident gym, valet parking (1 space included), business/conference center, owners lounge, children's play area and landscaped terrace (equipped with grills and lounge chairs).
|
|
Room information
| Room | Dim | Level | Desc |
|---|---|---|---|
| Living Room | 21X13 | Flooring - Hardwood,Window(s) - Picture,Cable Hookup,Open Floor Plan,Recessed Lighting,Lighting - Overhead | |
| Master Bedroom | 16X18 | Bathroom - Full,Bathroom - Double Vanity/Sink,Closet - Walk-in,Flooring - Hardwood,Window(s) - Picture,Cable Hookup,Recessed Lighting | |
| Bedroom 2 | 13X12 | Closet/Cabinets - Custom Built,Flooring - Hardwood,Window(s) - Picture,Cable Hookup,Recessed Lighting | |
| Bathroom 1 | 10X9 | Bathroom - Full,Bathroom - Double Vanity/Sink,Bathroom - Tiled With Tub & Shower,Flooring - Marble,Countertops - Upgraded,Cabinets - Upgraded,Recessed Lighting,Lighting - Sconce,Soaking Tub | |
| Bathroom 2 | 8X7 | Bathroom - Full,Bathroom - Tiled With Tub,Flooring - Marble,Countertops - Upgraded,Cabinets - Upgraded,Recessed Lighting,Lighting - Sconce | |
| Kitchen | 9X11 | Flooring - Hardwood,Window(s) - Picture,Pantry,Countertops - Upgraded,Cabinets - Upgraded,Open Floor Plan,Recessed Lighting,Stainless Steel Appliances,Wine Chiller,Lighting - Pendant | |
| Laundry Room | 6X3 | Closet/Cabinets - Custom Built,Dryer Hookup - Electric,Washer Hookup | |
| Other | 5X21 | Bathroom - Full,Bathroom - Tiled With Tub,Closet,Flooring - Hardwood,Recessed Lighting |
Property History
| id | type | status | price | listed | updated |
|---|---|---|---|---|---|
| 73032782 | Condominium/Co-Op | Active | $2,175,000 | 06-Sep-22 | 14-Nov-22 |
| 72979189 | Condominium/Co-Op | Canceled | $2,595,000 | 10-May-22 | 01-Aug-22 |
