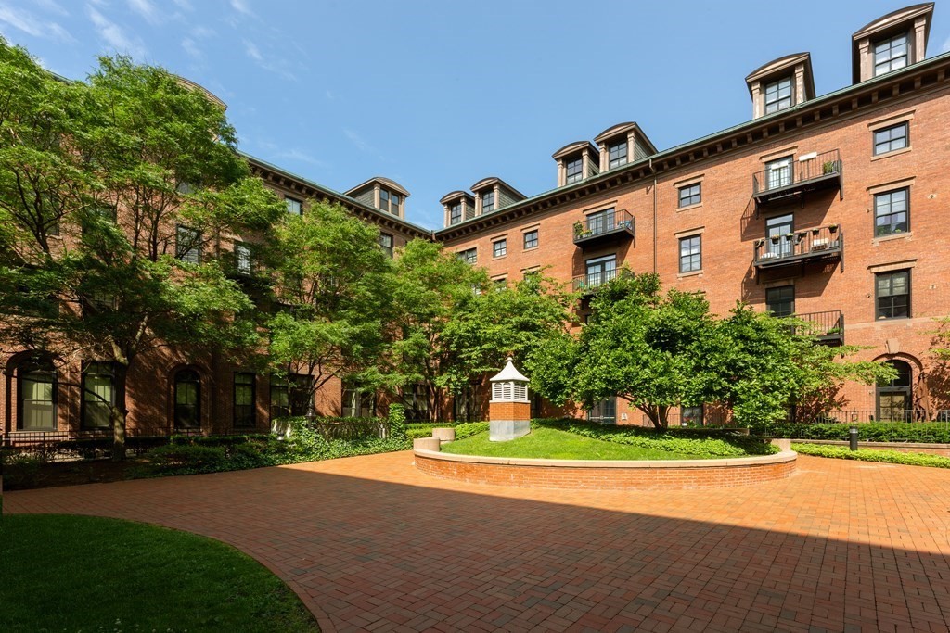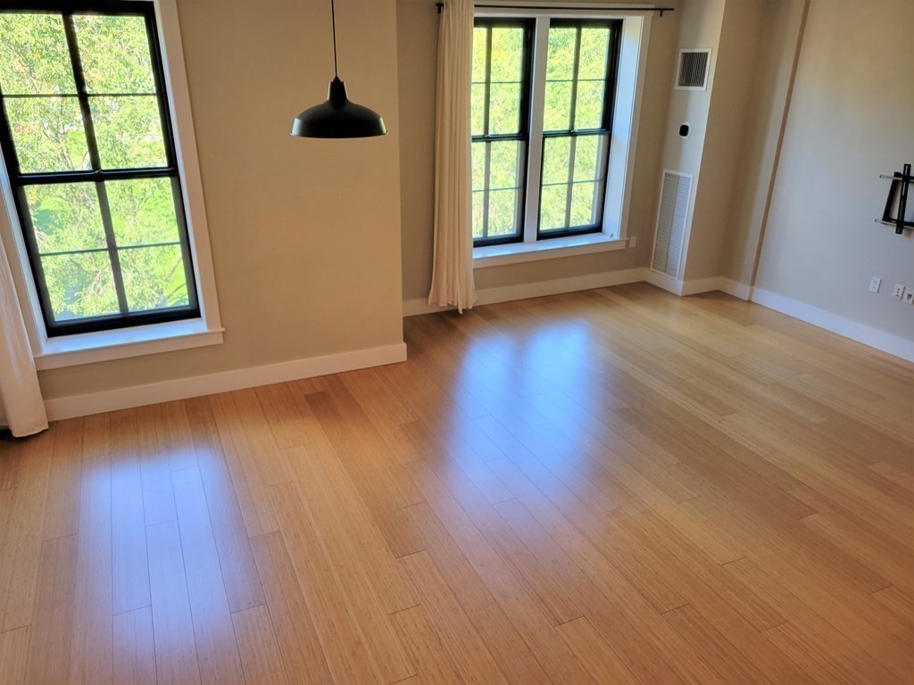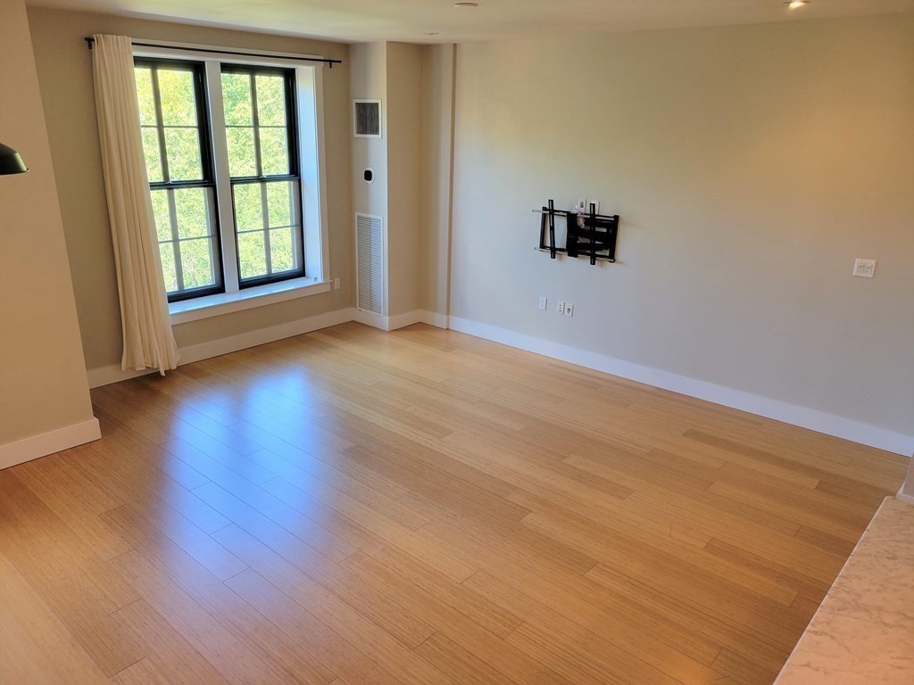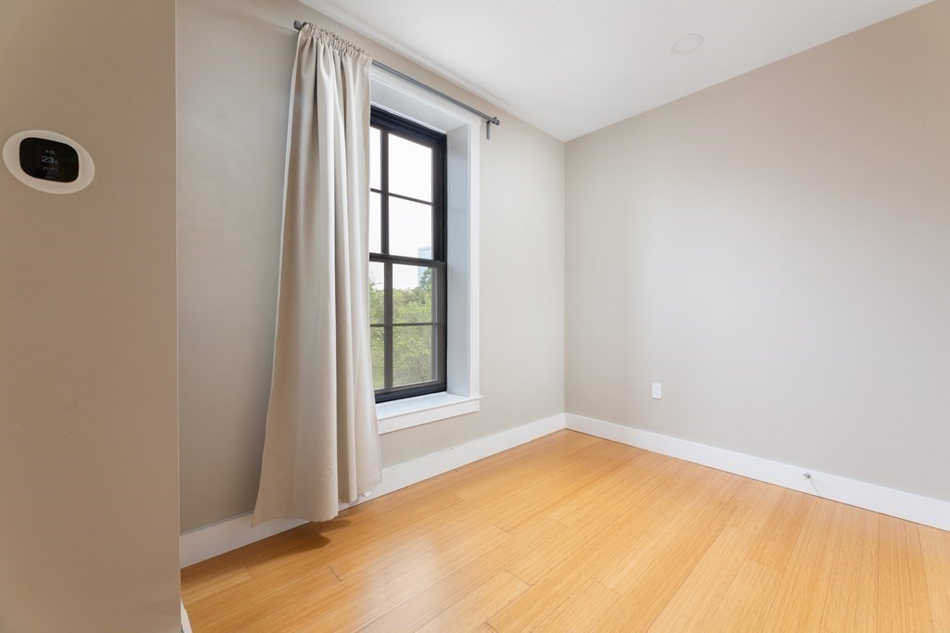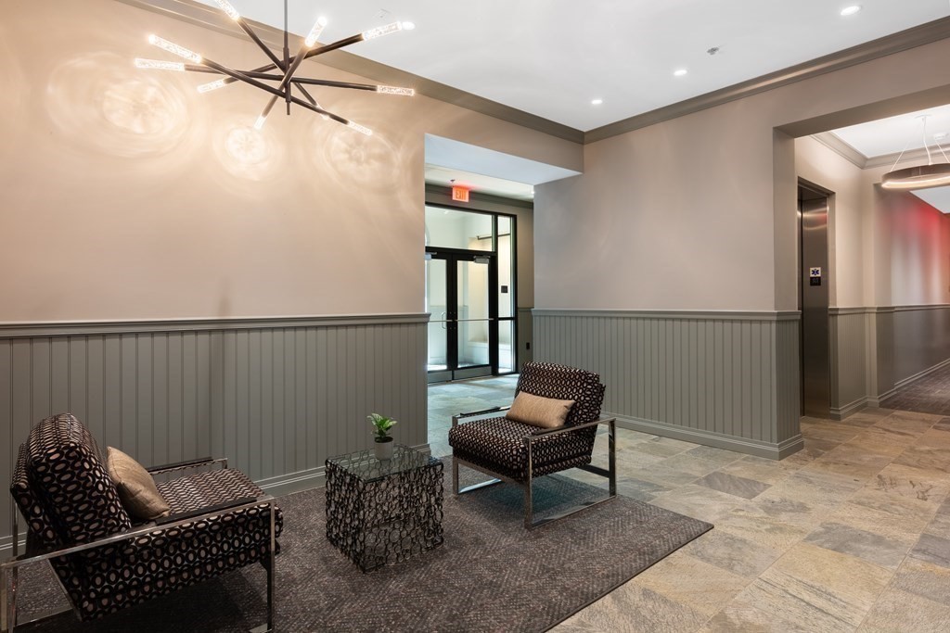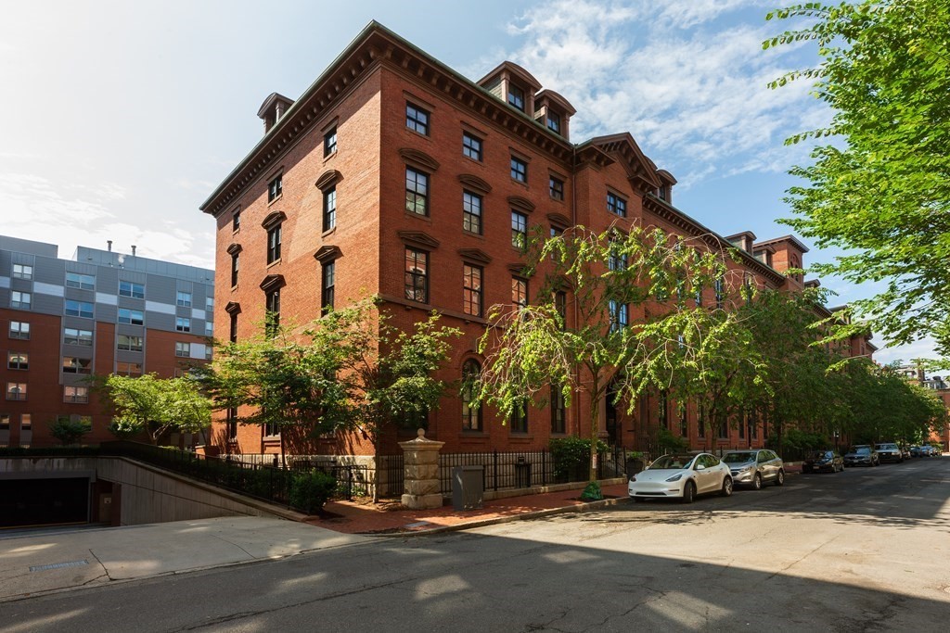GO TO » Description Similar Properties
$1,079,000
Condominium/Co-Op - 2 Bedroom / 2 Bath
1,186 sqft
21 Father Francis Gilday St #303
Boston, 02118 - South End
Stunning, 2 bed / 2 bath END UNIT w/ 10ft ceilings, large windows & views of South End & The Prudential. Located in certified historic schoolhouse, The Penmark. Modern & spacious open living area, great for entertaining, featuring a gourmet kitchen w/ Bosch / Jenn-Air stainless appliances, gas stove, granite counters, & bar seating. Large en-suite master bedroom w/ private bath, glass enclosed shower & walk-in closet. Generously sized 2nd bedroom & 2nd full bath w/ tub. Hardwood, bamboo floors throughout, recessed lighting, plenty of closets, in-unit washer /dryer & central-air. A luxury residence professionally managed, complete with 24/7 concierge, elevator, fitness center, landscaped courtyard, 1 heated garage space & storage unit. Located on a very quiet, tree-lined street, in the art & design district / SOWA neighborhood. Adjacent to Franklin / Blackstone parks, BMC, BU Dental school, Northeastern Univ., public transportation & steps to some of the South End's best restaurants.
|
|
Room information
| Room | Dim | Level | Desc |
|---|---|---|---|
| Living Room | 21X16 | Third Floor | Closet,Flooring - Hardwood,Window(s) - Bay/Bow/Box,Main Level,Cable Hookup,High Speed Internet Hookup,Open Floor Plan,Recessed Lighting,Remodeled |
| Dining Room | Third Floor | Flooring - Hardwood,Window(s) - Bay/Bow/Box,Main Level,Open Floor Plan,Recessed Lighting,Remodeled,Lighting - Overhead | |
| Master Bedroom | 14X15 | Third Floor | Bathroom - Full,Closet - Walk-in,Flooring - Hardwood,Window(s) - Bay/Bow/Box,Main Level,High Speed Internet Hookup,Recessed Lighting,Remodeled |
| Bedroom 2 | 9X8 | Third Floor | Closet,Flooring - Hardwood,Window(s) - Bay/Bow/Box,Main Level,High Speed Internet Hookup,Recessed Lighting,Remodeled |
| Bathroom 1 | Third Floor | Bathroom - Full,Bathroom - Tiled With Shower Stall,Flooring - Stone/Ceramic Tile,Main Level,Remodeled,Lighting - Pendant | |
| Bathroom 2 | Third Floor | Bathroom - Full,Bathroom - Tiled With Tub & Shower,Flooring - Stone/Ceramic Tile,Main Level,Remodeled,Lighting - Pendant,Pedestal Sink | |
| Kitchen | 10X9 | Third Floor | Flooring - Hardwood,Dining Area,Countertops - Stone/Granite/Solid,Main Level,Breakfast Bar / Nook,Open Floor Plan,Recessed Lighting,Remodeled,Stainless Steel Appliances,Gas Stove,Lighting - Pendant |
| Laundry Room | Third Floor | Main Level,Closet - Double |
