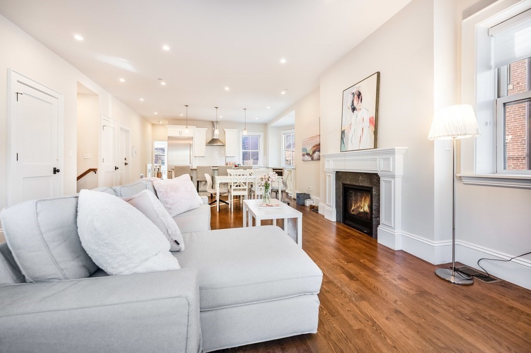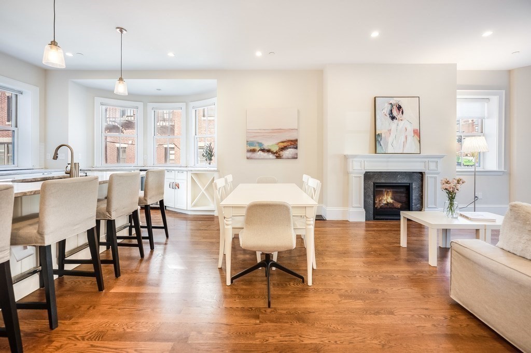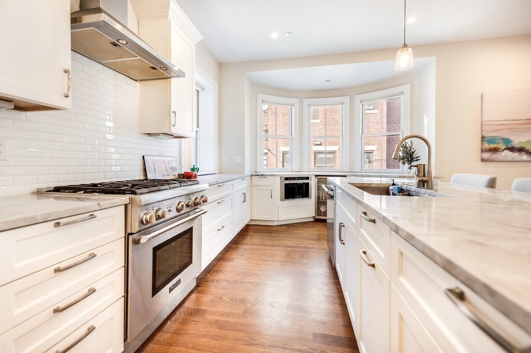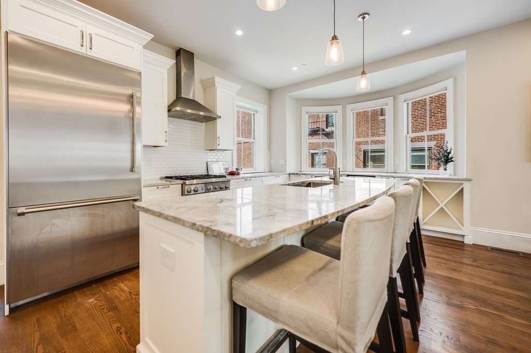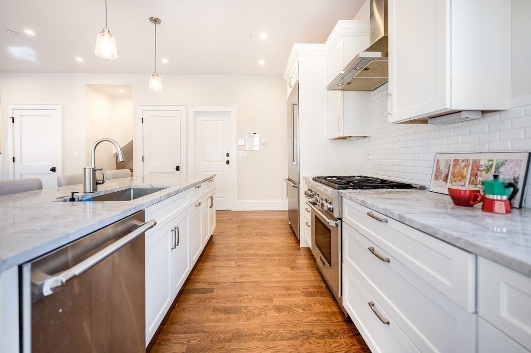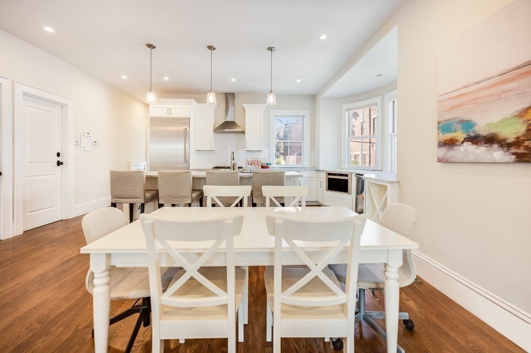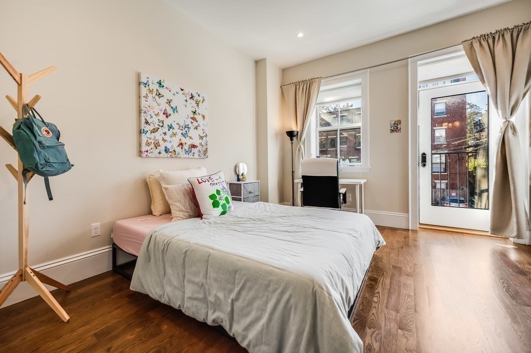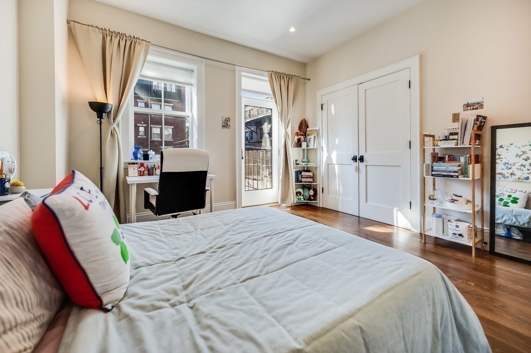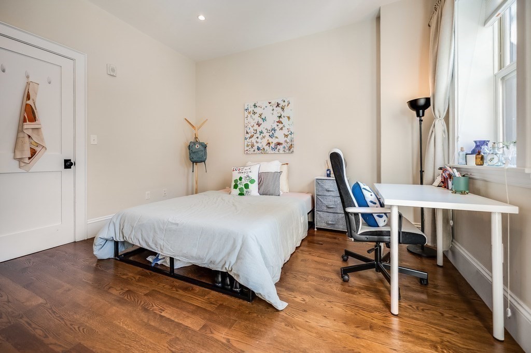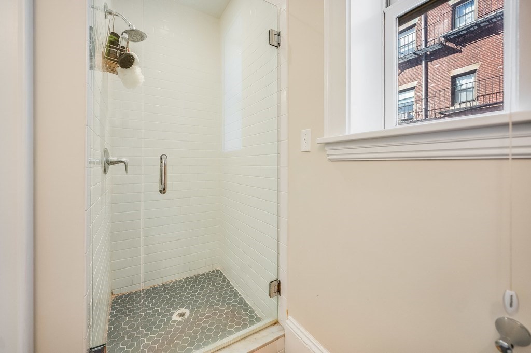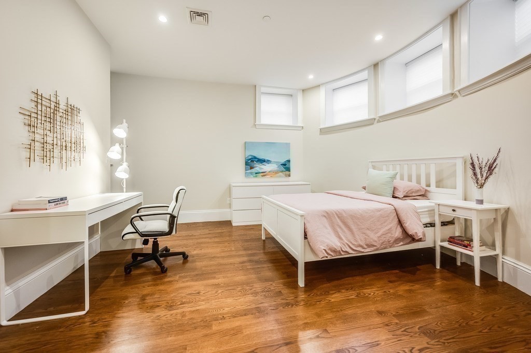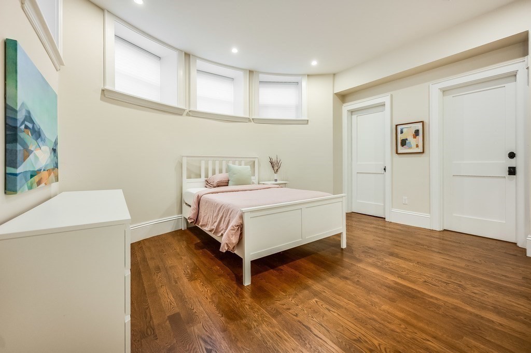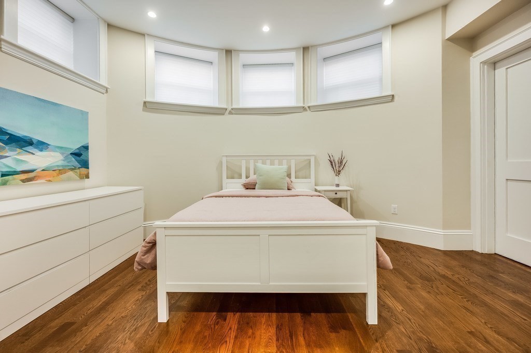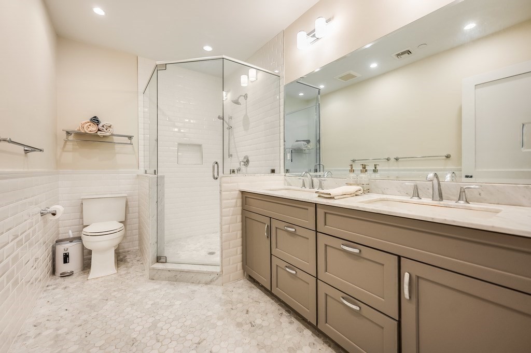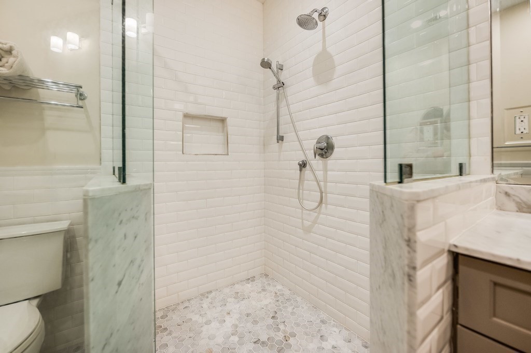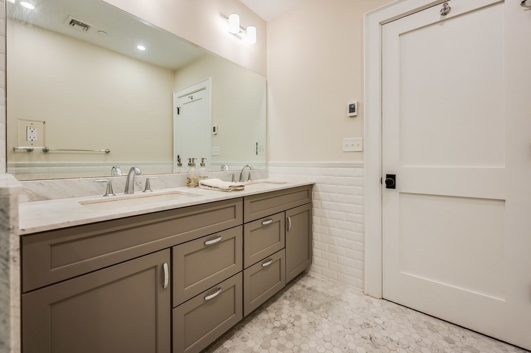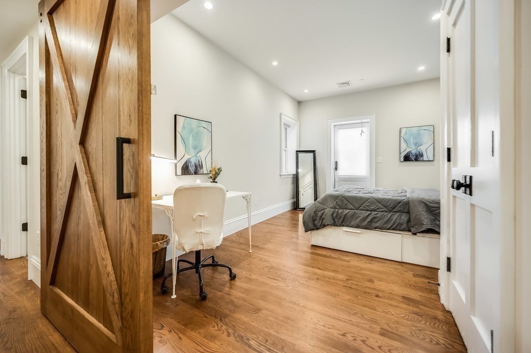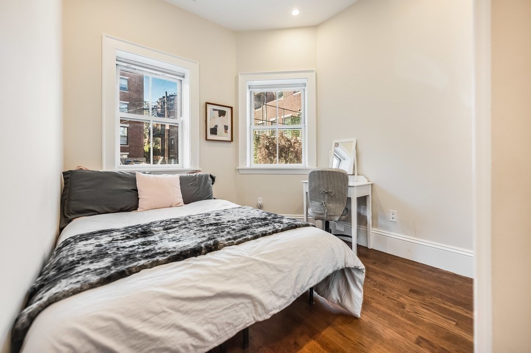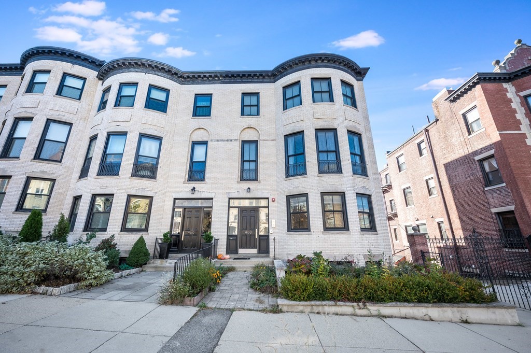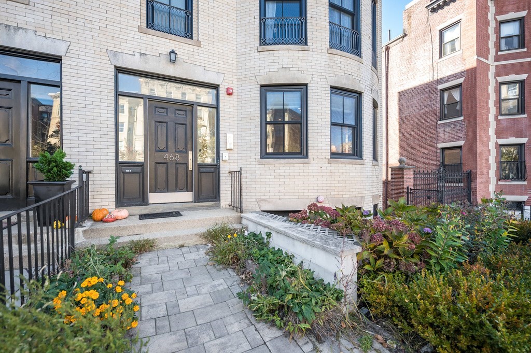GO TO » Description Property History Similar Properties
$1,649,900
Condominium/Co-Op - 4 Bedroom / 3 Bath
1,885 sqft
468 Park Drive #1
Boston, 02215 - Fenway-Kenmore
This beautiful east facing corner brownstone features two floor of living spaces with spacious and open floor concept living and dining areas with gas fireplace and a modern kitchen with Thermador stainless steel appliances, custom white shaker style cabinets with wine rack, grey marble countertops, and additional under-counter wine refrigerator. Wood floorings throughout. Plenty of windows with exceptional sunlight. The first floor also has a bedroom with Juliet balcony, en-suite full bathroom, spacious closet, and a half bathroom. The garden level features the master bedroom with exceptional high ceilings, walk-in closet and a luxurious en-suite bathroom with heated tile flooring; plus two additional bedrooms and a full bathroom. Additional features include central air conditioning, in-unit laundry and one parking space. Prime location in the Fenway area walking distance to the Longwood Medical area, parks, restaurants, museums, colleges, the Fenway T station and much more.
|
|
Room information
| Room | Dim | Level | Desc |
|---|---|---|---|
| Living Room | First Floor | Bathroom - Half,Fireplace,Flooring - Wood,Main Level,Open Floor Plan,Recessed Lighting | |
| Dining Room | First Floor | Flooring - Wood,Main Level,Open Floor Plan,Recessed Lighting | |
| Master Bedroom | Basement | Bathroom - Full,Bathroom - Double Vanity/Sink,Closet - Walk-in,Flooring - Wood,Recessed Lighting | |
| Bedroom 2 | First Floor | Bathroom - Full,Closet,Flooring - Wood,Main Level,Recessed Lighting | |
| Bedroom 3 | Basement | Closet,Flooring - Wood,Recessed Lighting | |
| Bedroom 4 | Basement | Closet,Flooring - Wood,Recessed Lighting | |
| Bathroom 1 | First Floor | Bathroom - Full,Bathroom - Tiled With Shower Stall,Flooring - Stone/Ceramic Tile,Main Level | |
| Bathroom 2 | First Floor | Bathroom - Half,Flooring - Stone/Ceramic Tile,Main Level | |
| Bathroom 3 | Basement | Bathroom - Full,Bathroom - Double Vanity/Sink,Bathroom - With Shower Stall,Closet - Walk-in,Closet,Flooring - Stone/Ceramic Tile,Recessed Lighting | |
| Kitchen | First Floor | Flooring - Wood,Countertops - Stone/Granite/Solid,Main Level,Kitchen Island,Breakfast Bar / Nook,Open Floor Plan,Recessed Lighting,Stainless Steel Appliances,Wine Chiller,Lighting - Pendant | |
| Laundry Room | Basement | Closet,Flooring - Wood,Dryer Hookup - Electric,Washer Hookup | |
| Other | Basement | Bathroom - Full,Bathroom - Tiled With Tub & Shower,Flooring - Stone/Ceramic Tile,Recessed Lighting |
Property History
| id | type | status | price | listed | updated |
|---|---|---|---|---|---|
| 72939716 | Residential Rental | Rented | $6,000 | 04-Feb-22 | 17-Feb-22 |
| 72917487 | Condominium/Co-Op | Expired | $1,649,900 | 08-Nov-21 | 01-Feb-22 |
Similar Properties
No similar properties found within radius of 0.4 mile of the displayed listing

