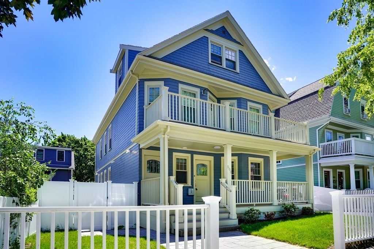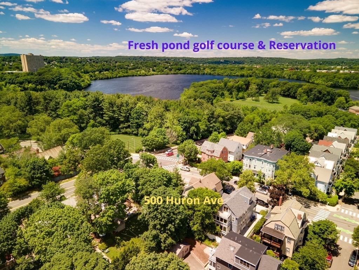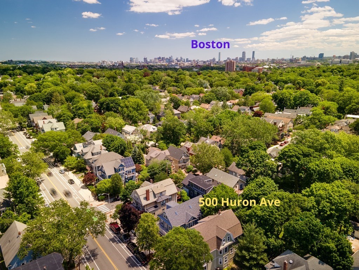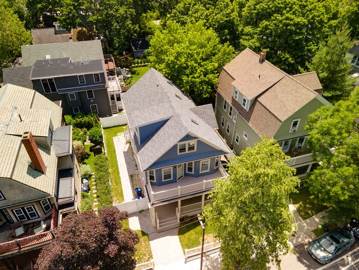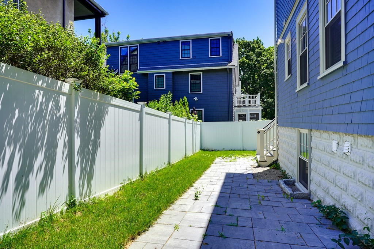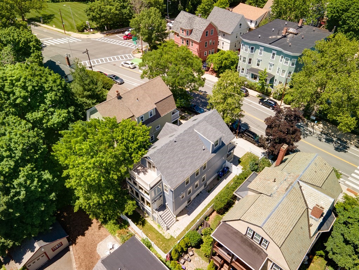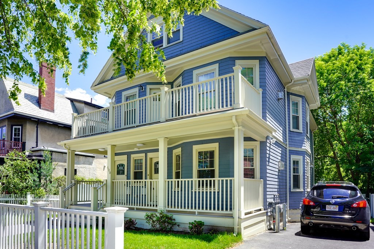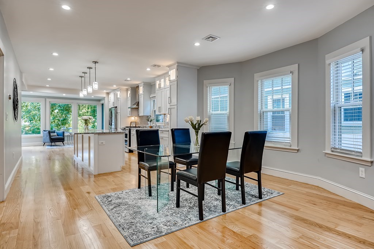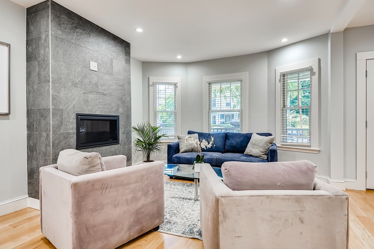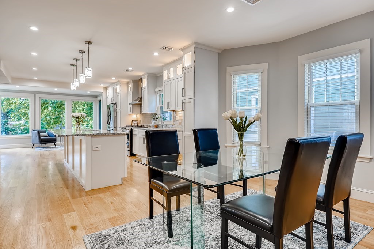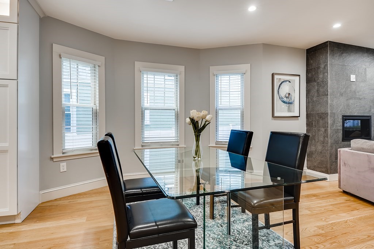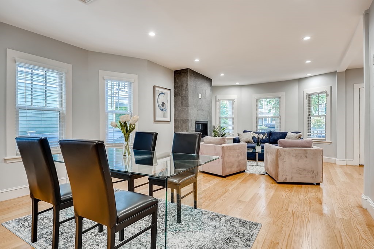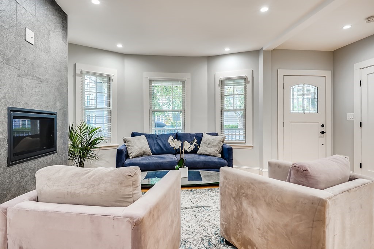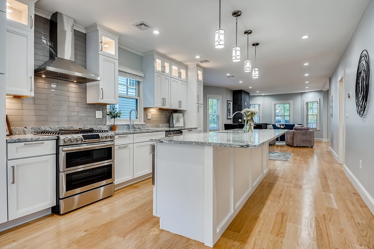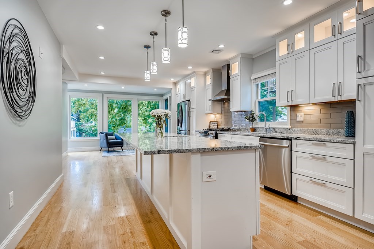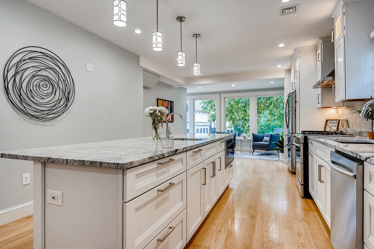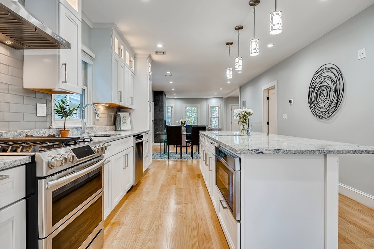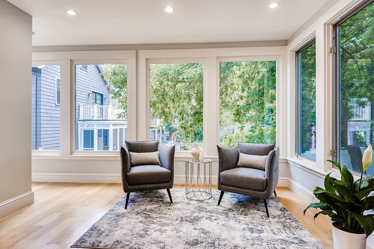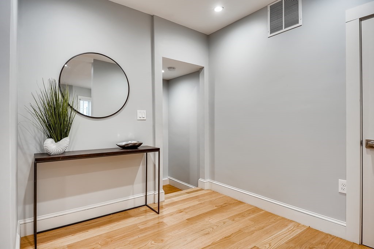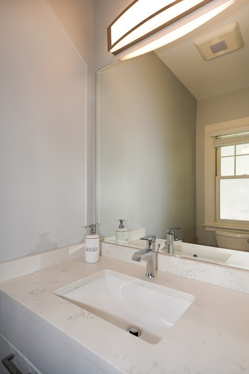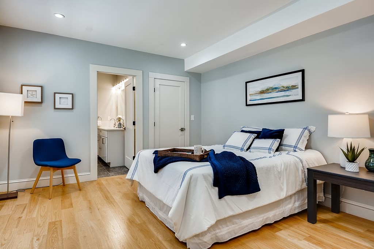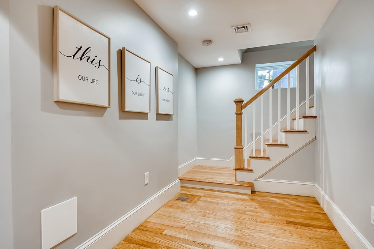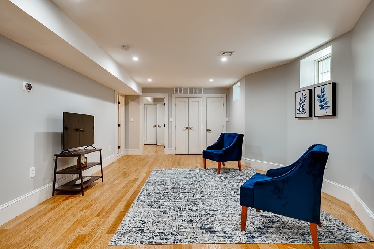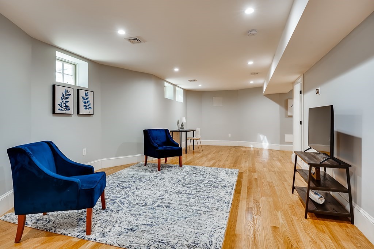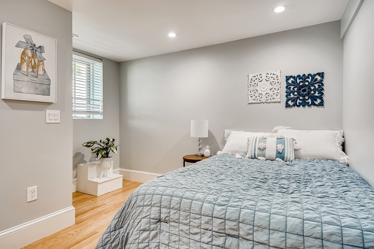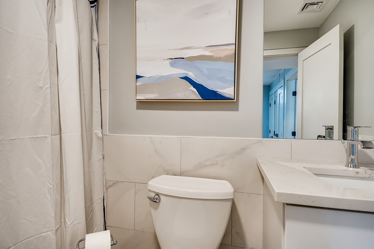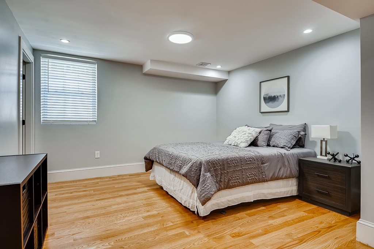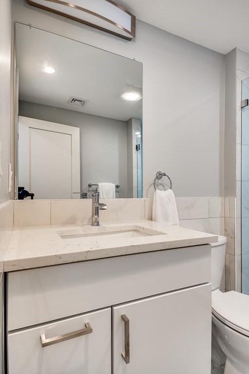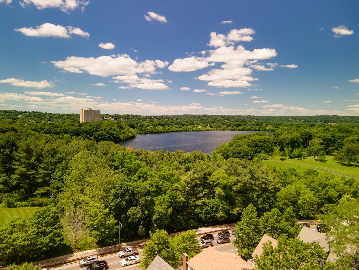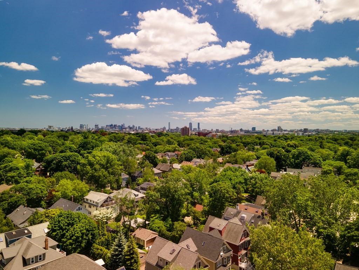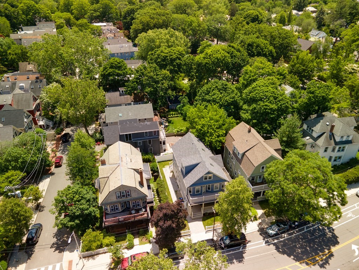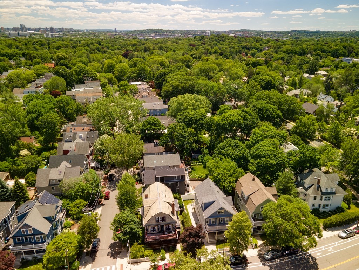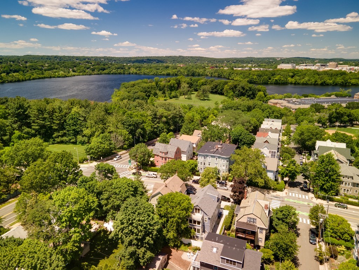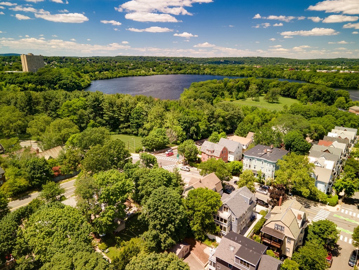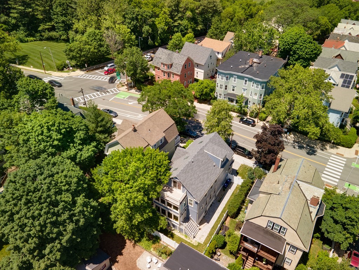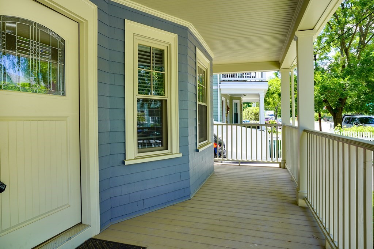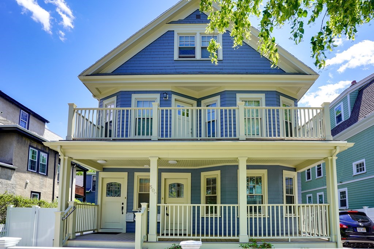GO TO » Description Property History Similar Properties
$2,600,000
Multi-family - 2 Units
4,016 sqft
500 Huron Ave #
Cambridge, 02138 - West Cambridge
Rarely Available 2 Family in Sought After Huron Village. Masterpiece of creation & design! This 4 level 8-7rooms 3-3 bedrooms 3.5-3.5 bath units underwent a total “Gut†rehab & renovation. Both Units Features an open floor plan concept, lots of closet space, gleaming wide hardwood floors, recessed lighting, formal living & dining areas, tiled gas fireplaces & terrific ceiling height. Floor to Ceiling glass window sunrooms, Custom designer kitchen has quartz counters, high end shaker cabinetry, Stainless Steel appliances, large island & vent hood. in unit laundry hookups. Gas Heat & Hot Water, 2 HVAC Systems per unit, New Plumbing & Electric, front porches, private patio, 3rd floor master suite with deck, 3-4 car tandem parking. Ideally located near Fresh Pond Reservoir, Golf Course, Whole Foods, Trader Joe’s, Formaggio Kitchen, parks, public transportation & easy access to Boston. Enjoy all Cambridge offers. Also being offer as condos. Floor Plans in document section. MASKS REQUIRED
| MLS ID: | 72854760 |
|---|---|
| Parking: | 2, Off-Street,Tandem |
| Annual Tax: | $11,472 |
| Assessments: | $1,961,000 |
| Year Built: | 1916 |
| Amenities: | Public Transportation,Shopping,Tennis Court,Park,Walk/Jog Trails,Golf Course,Medical Facility,Conservation Area,Highway Access,Public School,University |
| Days on market: | 1040 |
| Basement: | Full,Finished,Interior Access |
| Construction: | Frame |
| Electricity: | Circuit Breakers |
| Energy Features: | Insulated Windows,Prog. Thermostat |
| Exterior Features: | Deck,Patio |
Unit information
| Unit 1 | |||||||||||||
|---|---|---|---|---|---|---|---|---|---|---|---|---|---|
| Unit Floor: | 1 | Living Levels: | 2 | Rooms: | 8 | Bedrooms: | 3 | Bathrooms: | 3 full / 1 half | Rent: | 0 | Lease: | N |
| Rooms Description: | Living Room,Dining Room,Kitchen,Laundry,Living RM/Dining RM Combo | ||||||||||||
| Interior Features: | Cable TV Available,Tile Floor,Fireplace - Natural Gas,Stone/Granite/Solid Counters,Hardwood Floors,Picture Window,Upgraded Cabinets,Upgraded Countertops,Walk-In Closet,Bathroom with Shower Stall,Bathroom With Tub & Shower,Open Floor Plan,Stone/Ceramic Tile Floor | ||||||||||||
| Appliances: | Range,Dishwasher,Disposal,Microwave,Refrigerator | ||||||||||||
| Heating / Cooling: | Forced Air,Gas / Central Air,2 Units | ||||||||||||
| Rent Includes: | Water | ||||||||||||
| Unit 2 | |||||||||||||
| Unit Floor: | 2 | Living Levels: | 2 | Rooms: | 7 | Bedrooms: | 3 | Bathrooms: | 3 full / 1 half | Rent: | 4500 | Lease: | Y |
| Rooms Description: | Living Room,Dining Room,Kitchen,Laundry,Living RM/Dining RM Combo | ||||||||||||
| Interior Features: | Tile Floor,Fireplace - Natural Gas,Stone/Granite/Solid Counters,Hardwood Floors,Picture Window,Upgraded Cabinets,Upgraded Countertops,Bathroom with Shower Stall,Bathroom With Tub & Shower,Open Floor Plan,Stone/Ceramic Tile Floor | ||||||||||||
| Appliances: | Range,Dishwasher,Disposal,Microwave,Refrigerator | ||||||||||||
| Heating / Cooling: | Forced Air,Gas / Central Air,2 Units | ||||||||||||
| Rent Includes: | Water | ||||||||||||
Property History
| id | type | status | price | listed | updated |
|---|---|---|---|---|---|
| 72854760 | Multi-family | Expired | $2,600,000 | 23-Jun-21 | 05-Oct-21 |
| 72676624 | Multi-family | Active | $3,600,000 | 18-Jun-20 | 22-Jun-20 |
Similar Properties
No similar properties found within radius of 0.4 mile of the displayed listing
