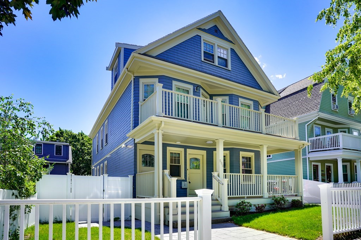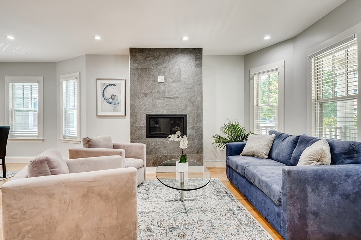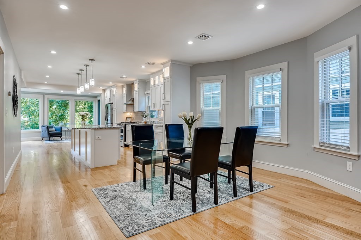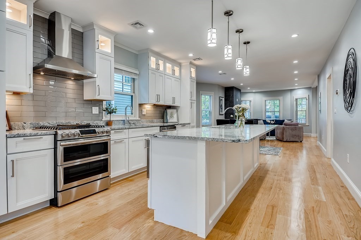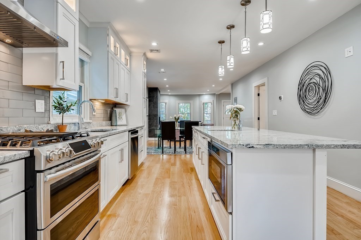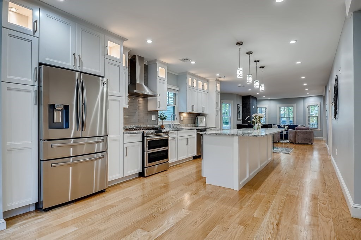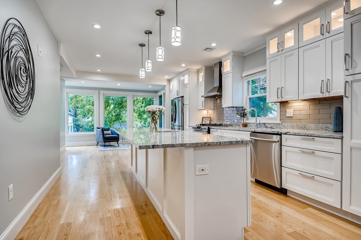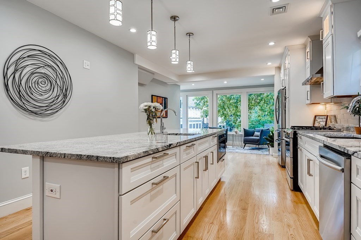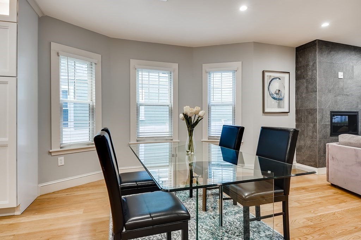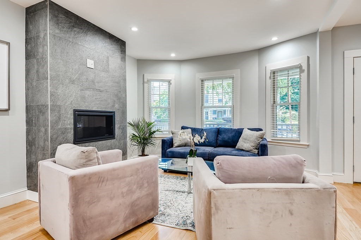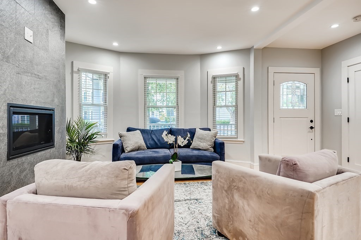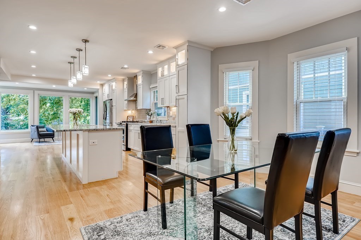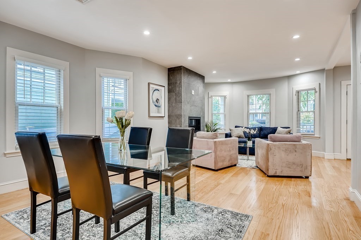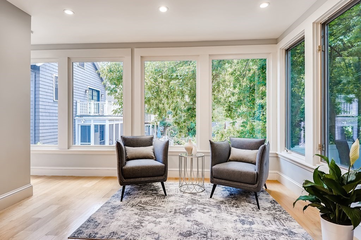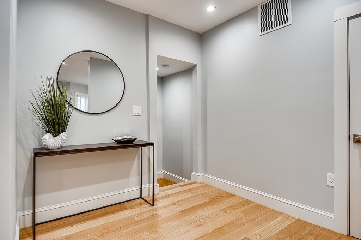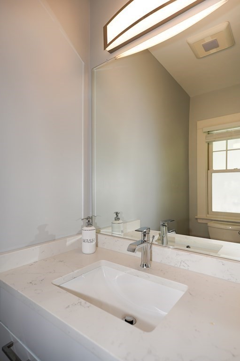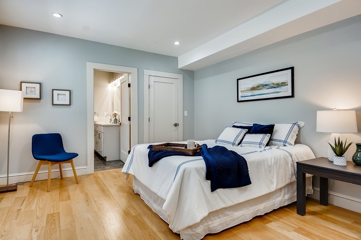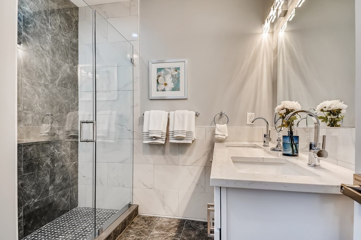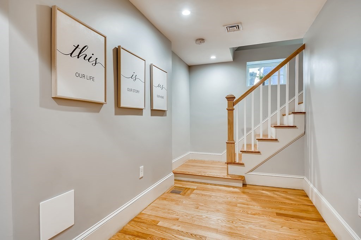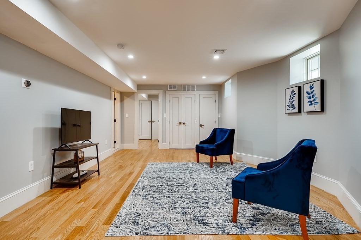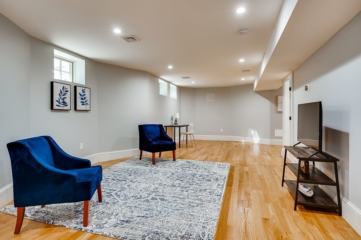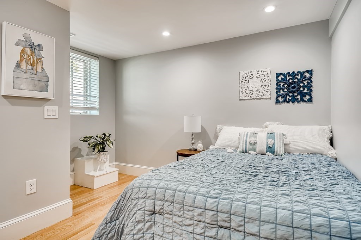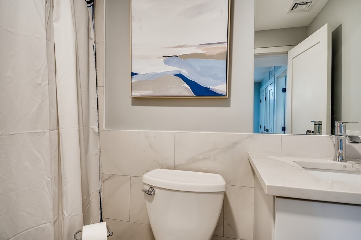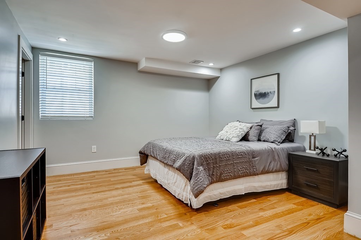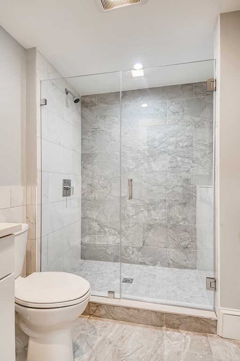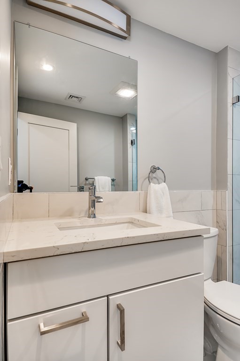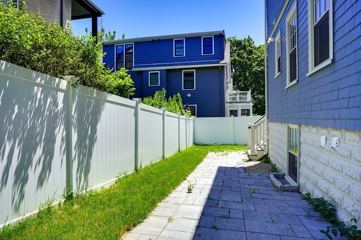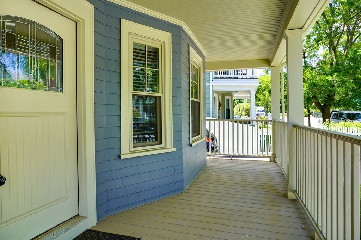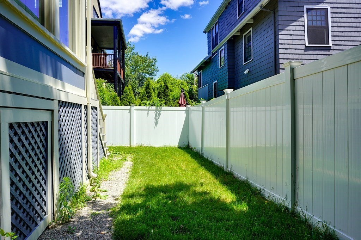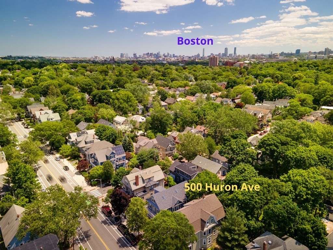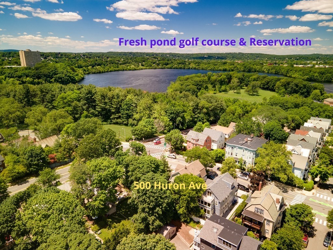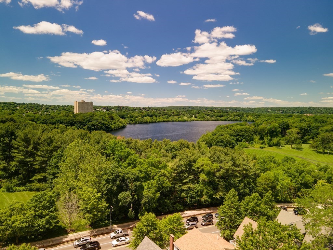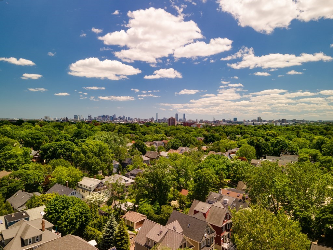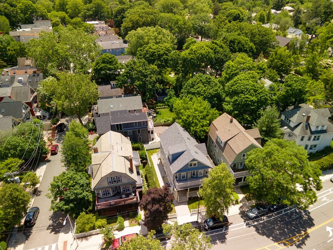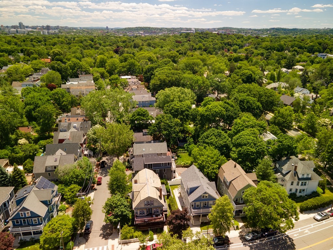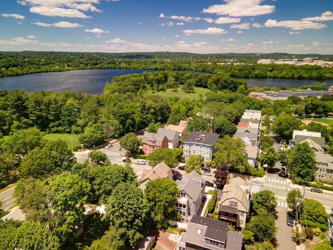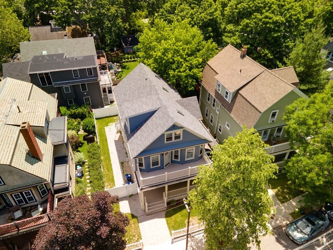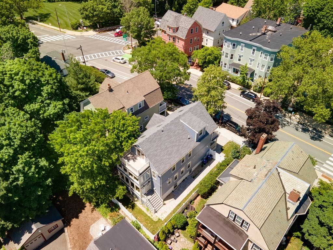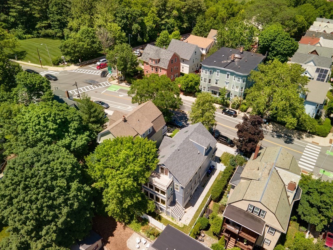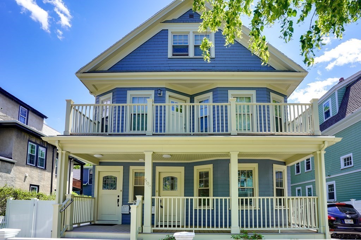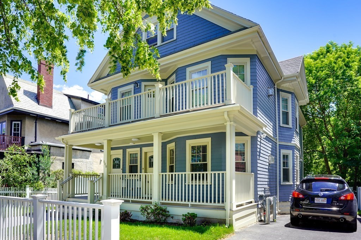GO TO » Description Property History Similar Properties
$1,295,000
Condominium/Co-Op - 3 Bedroom / 3 Bath
2,066 sqft
500 Huron Ave #1
Cambridge, 02138 - West Cambridge
A masterpiece of creation & design in Huron Village! This 7 room 3 bed 3.5 bath 2 level townhouse underwent a total “Gut†rehab & renovation. The tastefully open 1st level features an entry foyer with ½ bath, wide hardwood floors, recessed lighting, formal living & dining areas, tiled gas fireplace & terrific ceiling height. The custom designer kitchen has quartz counters, high end shaker cabinetry, Stainless Steel appliances, large island & vent hood. An amazing 1st flr. master bedroom suite w/ 3 closets & a sun room w/ massive windows overlooking the backyard complete the 1st lvl. The lower level features 2 bedrooms, one En-Suite, large family room, and another full hallway bath. Gas Heat & Hot Water, 2 HVAC Systems, New Plumbing & Electric, front porch, private patio, 1 car parking. Ideally located near Fresh Pond Reservoir, Golf Course, Whole Foods, Trader Joe’s, Formaggio Kitchen, parks, public transportation & easy access to Boston. Enjoy all Cambridge offers. MASKS REQUIRED!
|
|
Room information
| Room | Dim | Level | Desc |
|---|---|---|---|
| Living Room | 13X13 | First Floor | Fireplace,Flooring - Hardwood,Open Floor Plan,Recessed Lighting |
| Dining Room | 14.6X12 | First Floor | Flooring - Hardwood,Open Floor Plan,Recessed Lighting |
| Family Room | 30X13 | Basement | Closet,Flooring - Hardwood,Open Floor Plan,Recessed Lighting |
| Master Bedroom | 13X11 | First Floor | Bathroom - Full,Flooring - Hardwood,Double Vanity,Recessed Lighting,Lighting - Overhead,Closet - Double |
| Bedroom 2 | 13X11 | Basement | Closet,Flooring - Hardwood,Recessed Lighting,Lighting - Overhead |
| Bedroom 3 | 17X13 | Basement | Bathroom - Full,Closet,Flooring - Hardwood,Recessed Lighting,Lighting - Overhead |
| Bathroom 1 | 8.6X7.6 | First Floor | Bathroom - Full,Bathroom - Tiled With Shower Stall,Flooring - Stone/Ceramic Tile,Countertops - Stone/Granite/Solid,Double Vanity |
| Bathroom 2 | 8X5.6 | Basement | Bathroom - Full,Bathroom - Tiled With Tub & Shower,Flooring - Stone/Ceramic Tile,Countertops - Stone/Granite/Solid |
| Bathroom 3 | 8.6X6 | Basement | Bathroom - Full,Bathroom - Tiled With Shower Stall,Flooring - Stone/Ceramic Tile,Countertops - Stone/Granite/Solid,Recessed Lighting |
| Kitchen | 20X14 | First Floor | Flooring - Hardwood,Countertops - Stone/Granite/Solid,Kitchen Island,Cabinets - Upgraded,Open Floor Plan,Recessed Lighting,Stainless Steel Appliances,Gas Stove |
| Laundry Room | 3X3 | Basement | Dryer Hookup - Dual,Washer Hookup |
| Other | 12X7 | First Floor | Flooring - Hardwood,Window(s) - Picture,Open Floor Plan,Recessed Lighting |
| Other | 6.6X3.6 | First Floor | Bathroom - Half,Flooring - Hardwood,Countertops - Stone/Granite/Solid |
Property History
| id | type | status | price | listed | updated |
|---|---|---|---|---|---|
| 72886328 | Residential Rental | Rented | $4,995 | 25-Aug-21 | 28-Sep-21 |
| 72851949 | Condominium/Co-Op | Expired | $1,295,000 | 17-Jun-21 | 05-Oct-21 |
| 72832211 | Condominium/Co-Op | Expired | $1,399,000 | 15-May-21 | 01-Jun-21 |
| 72668655 | Condominium/Co-Op | Active | $1,750,000 | 05-Jun-20 | 12-Jun-20 |
Similar Properties
No similar properties found within radius of 0.4 mile of the displayed listing
