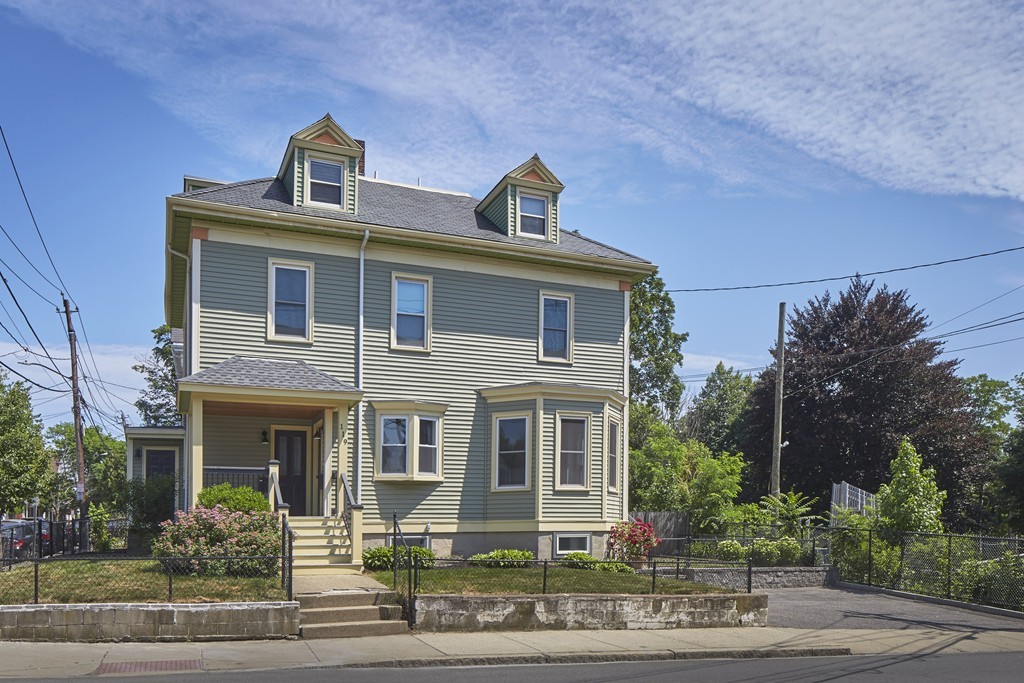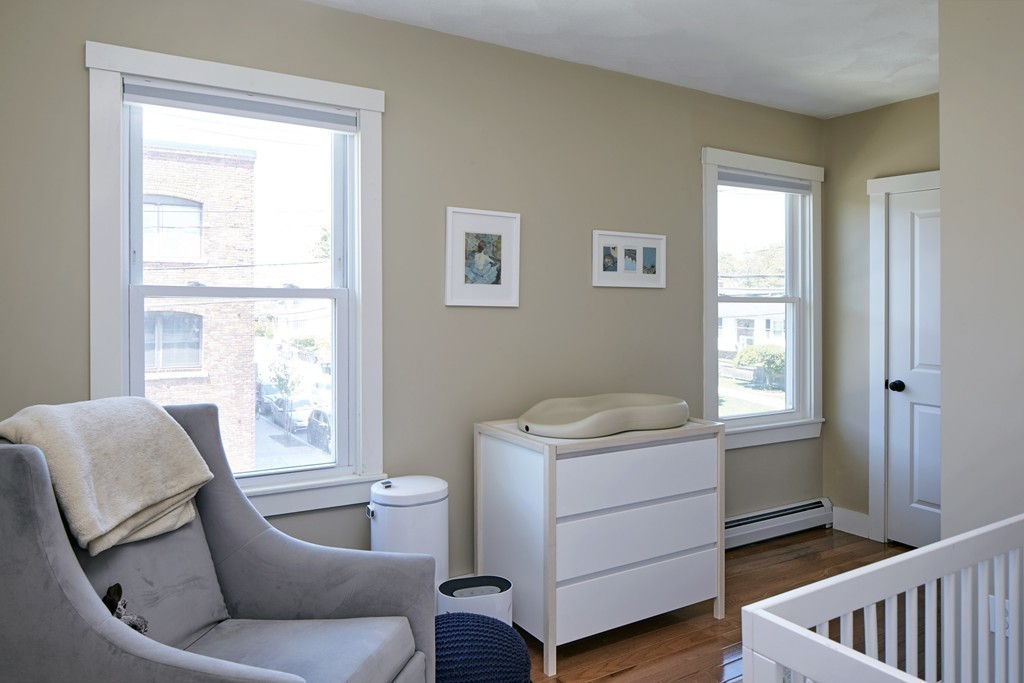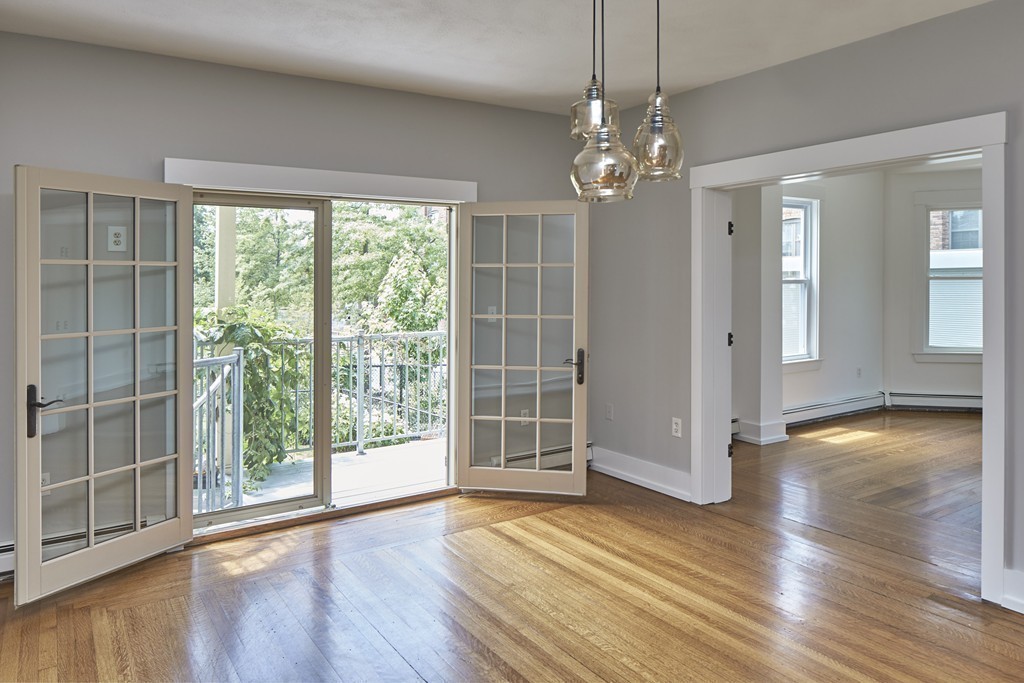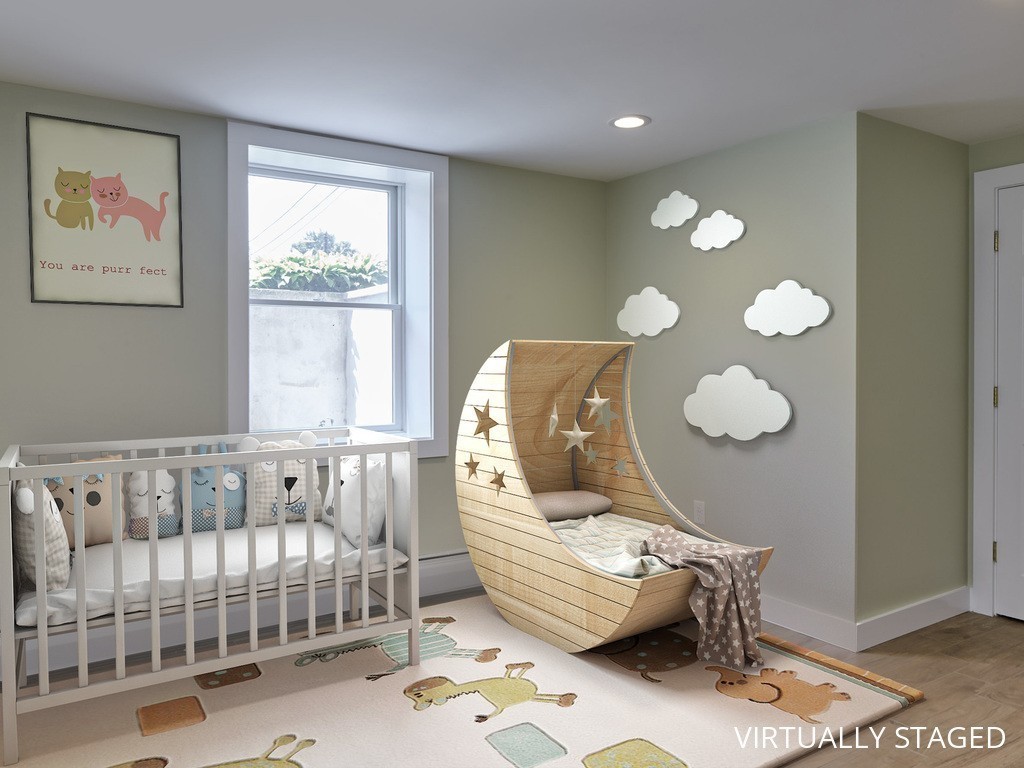GO TO » Description Similar Properties
$1,425,000
Multi-family - 2 Units
3,700 sqft
119 Central Street #
Somerville, 02145
Completely renovated 2-family located just a 5-minute walk to the upcoming Maxwell Green and Gilman Square Green Line Tram Stations. Spacious and airy throughout with 3 bedrooms and 2 bathrooms in each unit. Modern kitchens with granite and stainless, modern tiled bathrooms, hardwood floors, 2 wood burning fireplaces, French doors and high-ceilings. Superb all-day sun with a fenced-in yard overlooking the just-remodeled Hoyt-Sullivan kiddie park. Also, new windows and doors throughout, new 6-zone gas heating, 3-zone air-conditioning, custom built-ins, ample closet space and triple-wide off-street parking for 3 cars. Other amenities within walking distance include, Highland Kitchen, Winter Hill Brewing Co, Magoon Square, Vernon Street Art Studios and much more. Both units vacant and easy to show.
| MLS ID: | 72679864 |
|---|---|
| Parking: | 3, Off-Street,Paved Driveway |
| Annual Tax: | $11,350 |
| Assessments: | $1,124,900 |
| Year Built: | 1900 |
| Amenities: | Public Transportation,Shopping,Park,Medical Facility,Laundromat,Bike Path,Highway Access,House of Worship,Private School,Public School,T-Station,University |
| Days on market: | 1426 |
| Basement: | Full,Finished,Interior Access,Bulkhead,Concrete Floor,Exterior Access |
| Construction: | Frame |
| Electricity: | Circuit Breakers,200 Amps,Individually Metered |
| Energy Features: | Insulated Windows |
| Exterior Features: | Porch,Deck,Gutters,Screens,Fenced Yard |
Unit information
| Unit 1 | |||||||||||||
|---|---|---|---|---|---|---|---|---|---|---|---|---|---|
| Unit Floor: | 1 | Living Levels: | 2 | Rooms: | 6 | Bedrooms: | 2 | Bathrooms: | 2 full / 0 half | Rent: | 0 | Lease: | N |
| Rooms Description: | Kitchen,Laundry,Living RM/Dining RM Combo,Mudroom | ||||||||||||
| Interior Features: | Ceiling Fans,Balcony/Deck,Fireplace - Wood burning,Stone/Granite/Solid Counters,Hardwood Floors,Upgraded Cabinets,Upgraded Countertops,Walk-In Closet,Bathroom With Tub & Shower,Slider,Stone/Ceramic Tile Floor | ||||||||||||
| Appliances: | Range,Dishwasher,Disposal,Refrigerator,Washer,Dryer | ||||||||||||
| Heating / Cooling: | Hot Water Baseboard,Gas / Unit Control,Ductless Mini-Split System | ||||||||||||
| Unit 2 | |||||||||||||
| Unit Floor: | 2 | Living Levels: | 2 | Rooms: | 6 | Bedrooms: | 3 | Bathrooms: | 2 full / 0 half | Rent: | 3600 | Lease: | N |
| Rooms Description: | Kitchen,Laundry,Living RM/Dining RM Combo | ||||||||||||
| Interior Features: | Ceiling Fans,Cable TV Available,Balcony/Deck,Stone/Granite/Solid Counters,Hardwood Floors,Upgraded Cabinets,Upgraded Countertops,Bathroom With Tub & Shower,Programmable Thermostat,Slider,Stone/Ceramic Tile Floor | ||||||||||||
| Appliances: | Range,Dishwasher,Disposal,Refrigerator,Washer,Dryer | ||||||||||||
| Heating / Cooling: | Hot Water Baseboard,Gas / 2 Units,Unit Control,Ductless Mini-Split System | ||||||||||||
Similar Properties
| # | id | type | br/bth | status | price | sq ft |
|---|---|---|---|---|---|---|
| 1 | 72651582 | Multi-family | 2 Units | Active | $1,490,000 | 4,045 |
| 2 | 72636774 | Multi-family | 3 Units | Active | $1,350,000 | 3,672 |
























