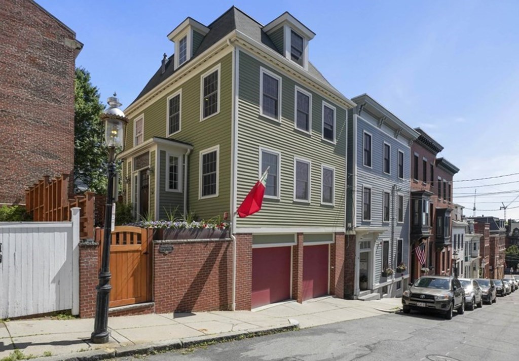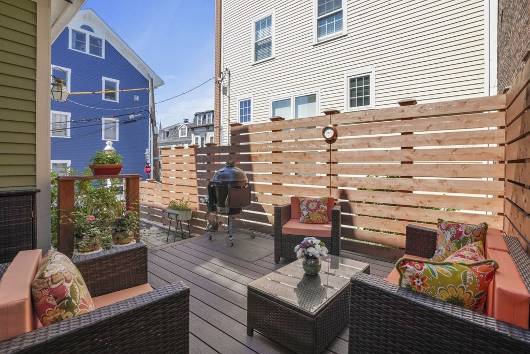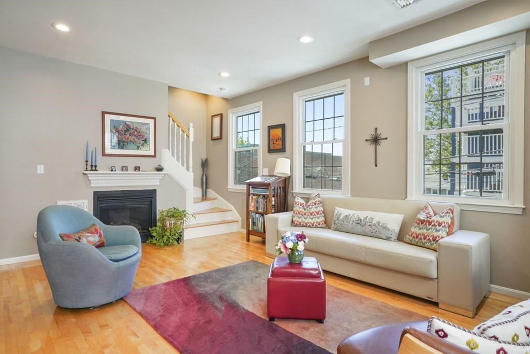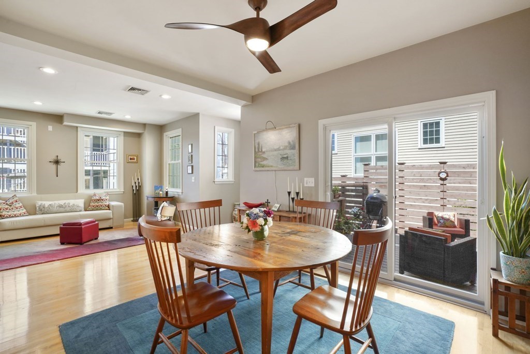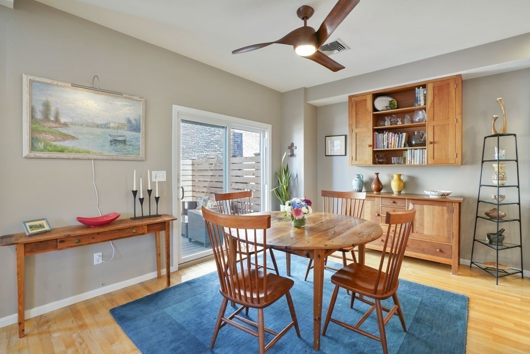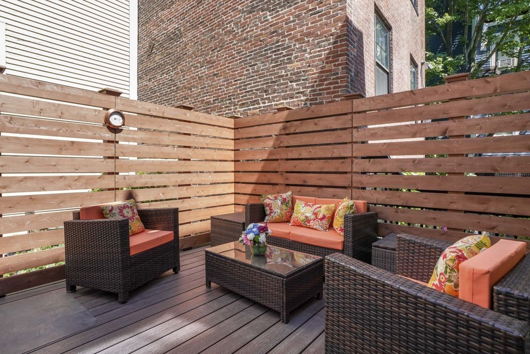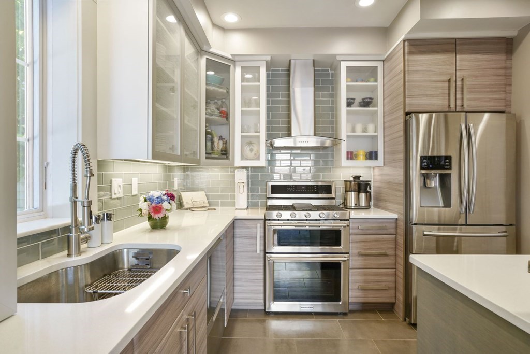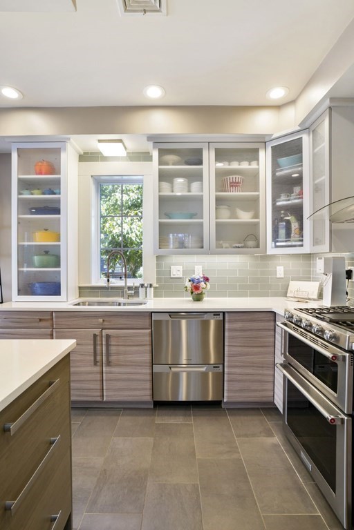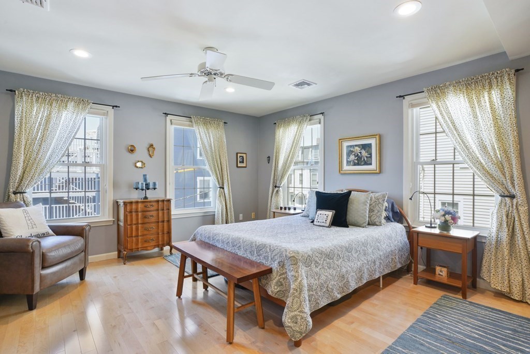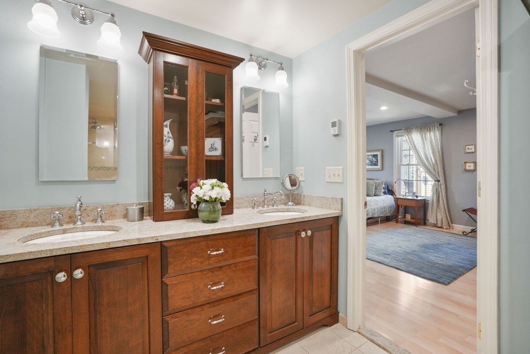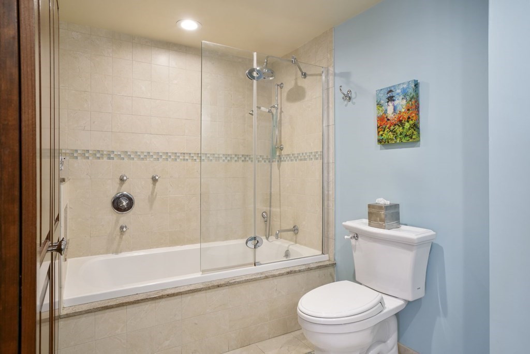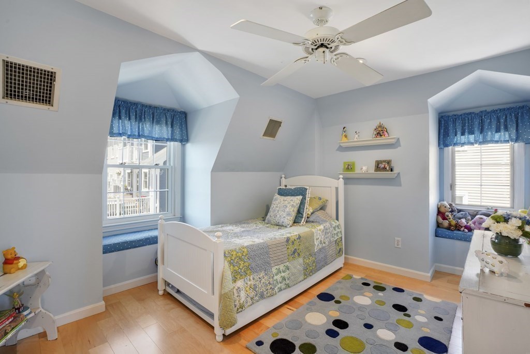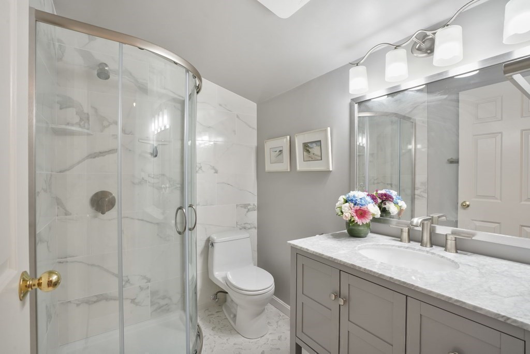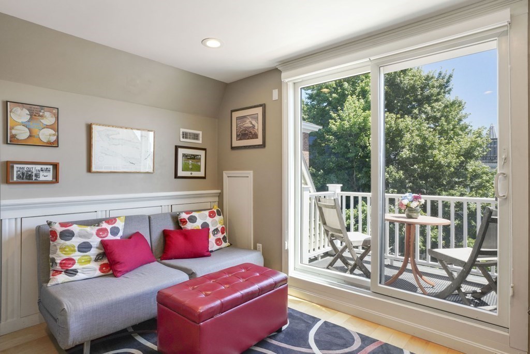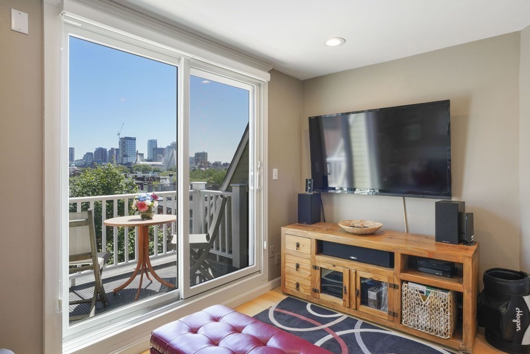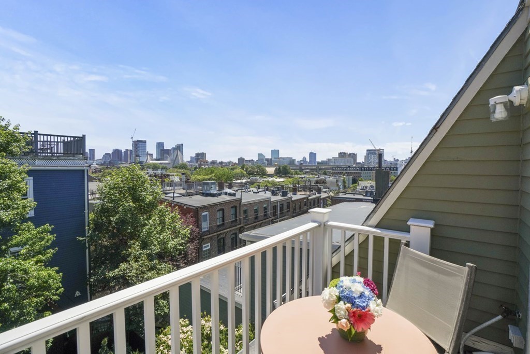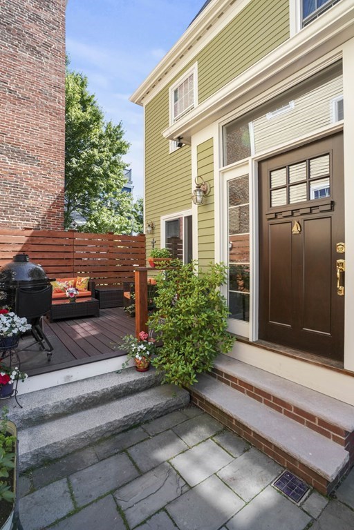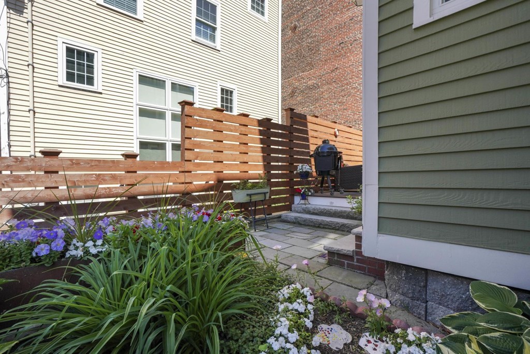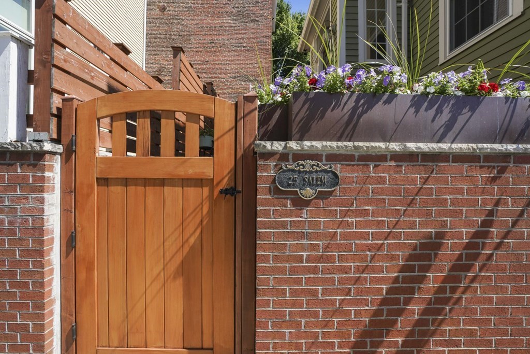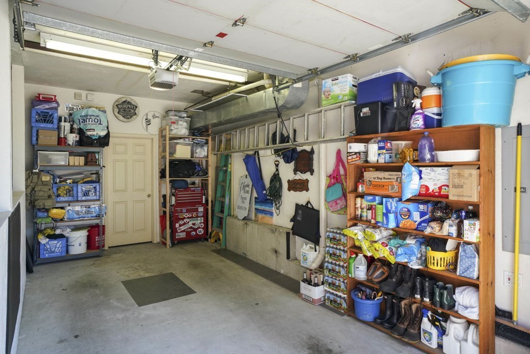GO TO » Description Similar Properties
$1,449,000
Single-family - 3 Bedroom / 2 Bath
1,809 sqft
25 Salem Street #
Boston, 02129
Rare to market, this sunny 3+BR/2.5BA, detached single family home features 1,800+sf of living space, garage parking and a great in-town location. The expansive main level offers a light-filled open layout w/three exposures, gas FP, and custom chef’s kitchen w/two tone cabinetry, quartz countertops, stainless appliances, and marble topped serving area w/glass front cabinets above. The elegant dining space w/slider offers direct egress to a spacious deck, patio and garden area. A half BA, entry foyer, and ample closet space complete the main level. A beautiful and airy master suite encompasses the second floor, including an enormous walk-in closet w/laundry, and a spa-like en-suite bath w/double vanity, large soaking tub, and radiant heated floor. The top level features a corner exposure bedroom w/built-in window seats and double wide closet; a rear bedroom w/slider to a serene deck showcasing spectacular views of the Boston skyline; and full BA w/shower and marble topped vanity. C/Air.
|
|
Room information
| Room | Dim | Level | Desc |
|---|---|---|---|
| Living Room | 14X18 | First Floor | Bathroom - Half,Fireplace,Closet,Flooring - Hardwood,Main Level,Open Floor Plan,Recessed Lighting |
| Dining Room | 14X12 | First Floor | Ceiling Fan(s),Flooring - Hardwood,Main Level,Deck - Exterior,Open Floor Plan,Slider |
| Master Bedroom | 20X14 | Second Floor | Bathroom - Full,Bathroom - Double Vanity/Sink,Ceiling Fan(s),Closet - Walk-in,Flooring - Hardwood,Recessed Lighting |
| Bedroom 2 | 12X14 | Third Floor | Ceiling Fan(s),Closet,Flooring - Hardwood |
| Bedroom 3 | 9X12 | Third Floor | Flooring - Hardwood,Deck - Exterior,Recessed Lighting,Slider |
| Bathroom 1 | First Floor | Bathroom - Half,Flooring - Stone/Ceramic Tile,Countertops - Stone/Granite/Solid,Main Level | |
| Bathroom 2 | Second Floor | Bathroom - Full,Bathroom - Double Vanity/Sink,Bathroom - Tiled With Tub & Shower,Flooring - Stone/Ceramic Tile,Countertops - Stone/Granite/Solid | |
| Bathroom 3 | Third Floor | Bathroom - Full,Bathroom - Tiled With Shower Stall,Flooring - Stone/Ceramic Tile,Countertops - Stone/Granite/Solid | |
| Kitchen | 13X9 | First Floor | Flooring - Stone/Ceramic Tile,Countertops - Stone/Granite/Solid,Main Level,Recessed Lighting,Stainless Steel Appliances,Gas Stove,Peninsula |
| Laundry Room | Second Floor | Closet - Walk-in | |
| Foyer | 7X4 | First Floor | Flooring - Stone/Ceramic Tile,Main Level,Exterior Access |
| Other | 7X14 | Second Floor | Flooring - Hardwood |
