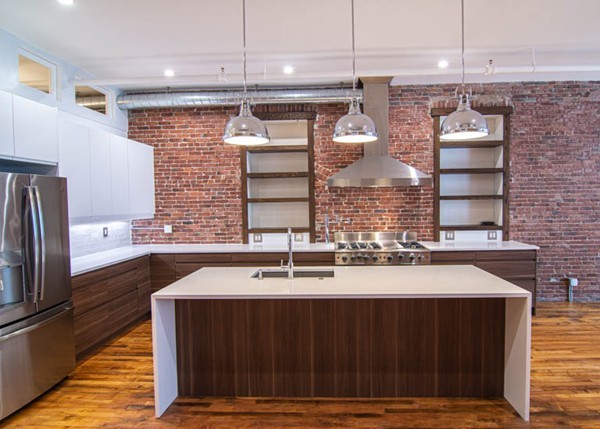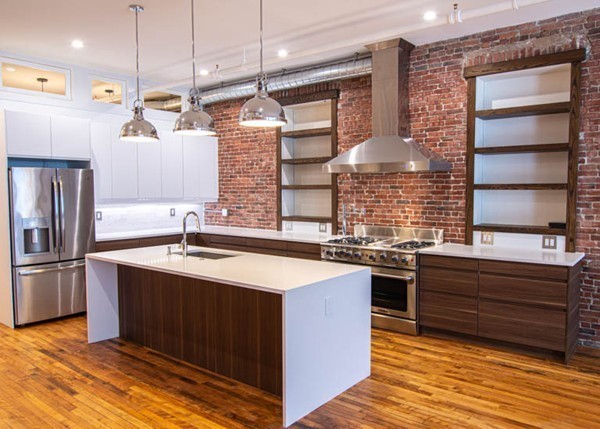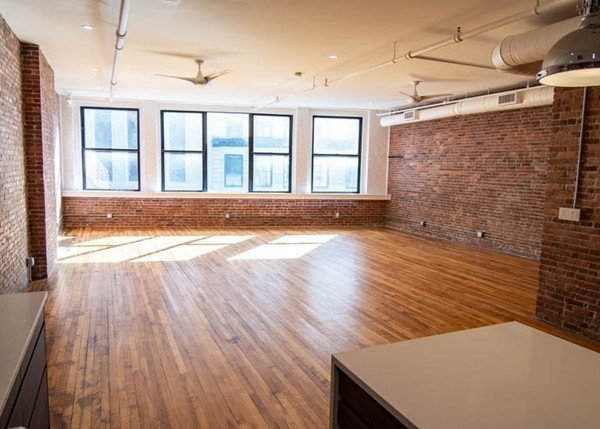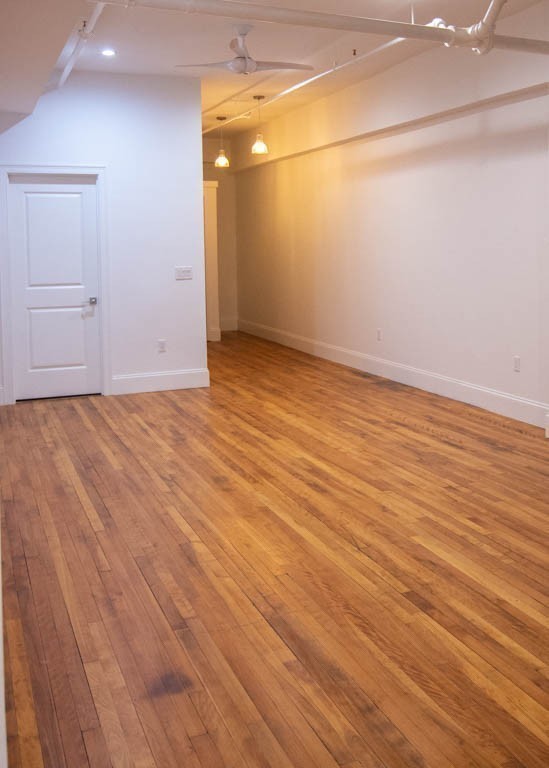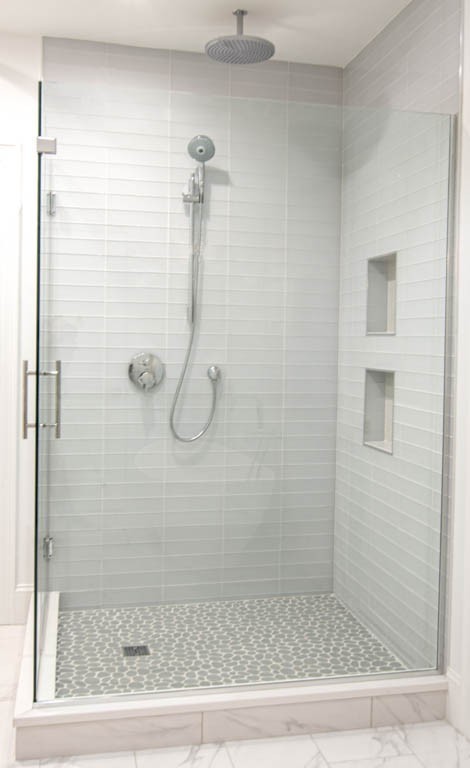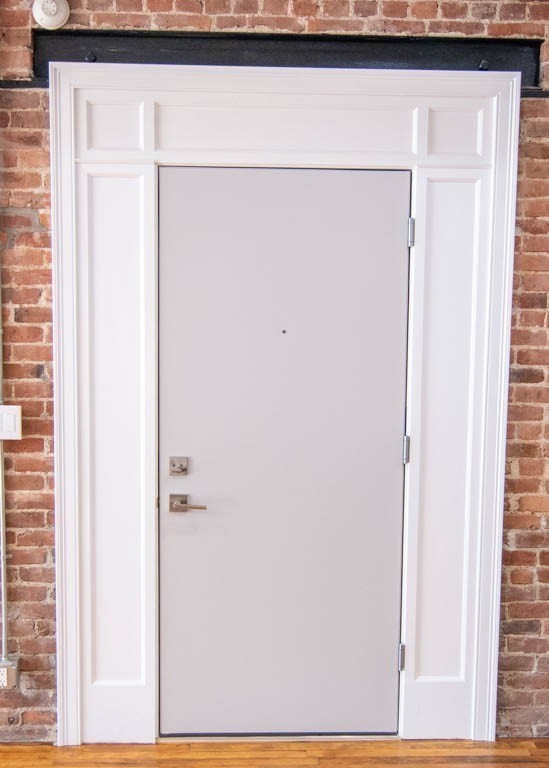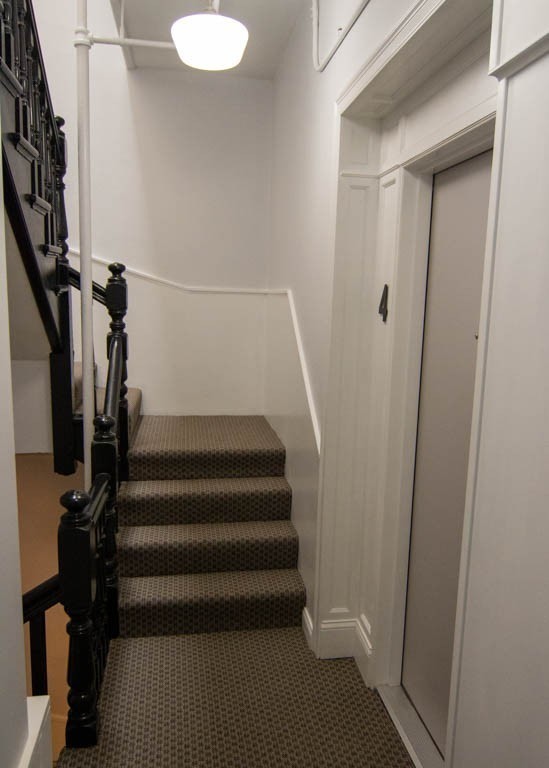GO TO » Description Similar Properties
$1,799,999
Condominium/Co-Op - 2 Bedroom / 2 Bath
2,259 sqft
80 Summer Street #4
Boston, 02210 - Downtown
One of kind, Rare - Fully renovated open concept Loft living on Boston’s Summer Street. Work from home in this beautifully appointed and expansive home on entire 4th floor, 2,259 sq. ft. Brownstone-like building with elevator in the heart of Midtown. Recent renovation of lobby and hallways. Grand 11-foot ceilings and large, south-facing windows. Chef's kitchen with 48†pro gas range, custom Caesarstone countertops and 9' waterfall island. Exposed brick and unique original hardwood floors throughout. Oversize rooms allow for flexibility. The two luxurious ensuite rooms feature frameless glass, glass tiles and rain showers, master bedroom with walk in closet, double sinks, in-wall faucets and stone soaking tub. Built-in wine/beverage center/pantry room, dedicated laundry room, steps to world renown restaurants, cafes, shopping and supermarket. Smart LED lighting, smart thermostat and HVAC. Building steeped in history-housed Hearst's Boston American Newspaper. Low condo fee.
|
|
Room information
| Room | Dim | Level | Desc |
|---|---|---|---|
| Living Room | 14X26 | First Floor | Ceiling Fan(s),Closet/Cabinets - Custom Built,Flooring - Hardwood,Window(s) - Bay/Bow/Box,Window(s) - Picture,Open Floor Plan,Recessed Lighting,Remodeled |
| Dining Room | 14X16 | First Floor | Ceiling Fan(s),Flooring - Hardwood,Window(s) - Bay/Bow/Box,Window(s) - Picture,Open Floor Plan,Remodeled,Lighting - Pendant,Lighting - Overhead |
| Family Room | 14X12 | First Floor | Ceiling Fan(s),Flooring - Hardwood,Window(s) - Bay/Bow/Box,Window(s) - Picture,Recessed Lighting,Lighting - Overhead,Decorative Molding |
| Master Bedroom | 22X14 | First Floor | Bathroom - Full,Bathroom - Double Vanity/Sink,Closet - Walk-in,Flooring - Hardwood,Double Vanity,Recessed Lighting,Remodeled |
| Bedroom 2 | 24X12 | First Floor | Bathroom - Full,Flooring - Stone/Ceramic Tile |
| Bathroom 1 | 19X9 | First Floor | Bathroom - Full,Bathroom - Double Vanity/Sink,Bathroom - Tiled With Shower Stall,Bathroom - Tiled With Tub,Bathroom - With Tub,Countertops - Stone/Granite/Solid,Recessed Lighting,Remodeled,Lighting - Sconce |
| Bathroom 2 | 9X8 | First Floor | Bathroom - Full,Bathroom - Tiled With Tub & Shower,Flooring - Stone/Ceramic Tile,Countertops - Stone/Granite/Solid,Cabinets - Upgraded,Remodeled,Lighting - Sconce |
| Kitchen | 17X17 | First Floor | Closet/Cabinets - Custom Built,Dining Area,Pantry,Countertops - Stone/Granite/Solid,Kitchen Island,Cabinets - Upgraded,Open Floor Plan,Recessed Lighting,Remodeled,Stainless Steel Appliances,Pot Filler Faucet,Walk-in Storage,Gas Stove,Peninsula,Lighting - Pendant,Lighting - Overhead |
| Laundry Room | 9X8 | First Floor | Flooring - Stone/Ceramic Tile,Dryer Hookup - Dual,Washer Hookup,Pedestal Sink,Laundry Sink |
| Other | 15X6 | First Floor | Closet - Walk-in,Flooring - Hardwood,Recessed Lighting |
| Other | 9X7 | Closet/Cabinets - Custom Built,Flooring - Hardwood,Pantry,Recessed Lighting |
Similar Properties
| # | id | type | br/bth | status | price | sq ft |
|---|---|---|---|---|---|---|
| 1 | 72106093 | Condominium/Co-Op | 2 Bedroom / 2 Bath | Active | $1,775,000 | 2,243 |
| 2 | 73052793 | Condominium/Co-Op | 3 Bedroom / 2 Bath | Active | $1,700,000 | 2,169 |
