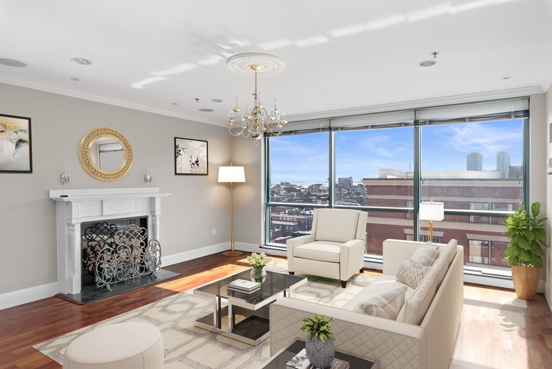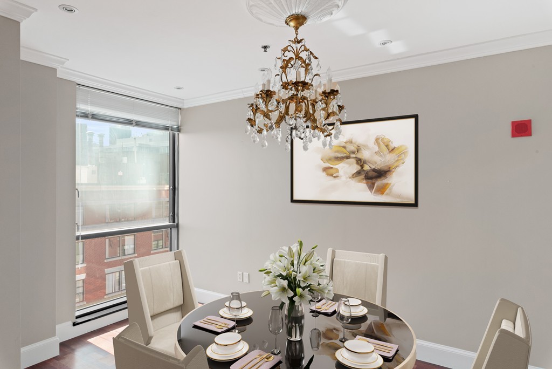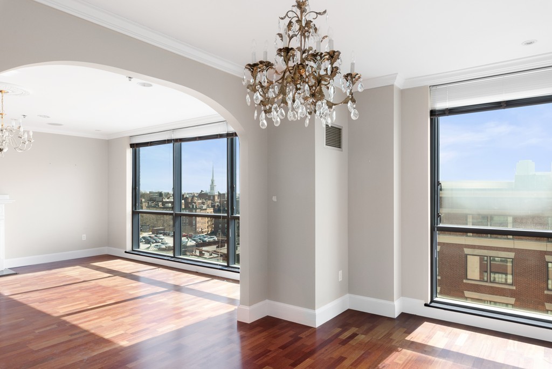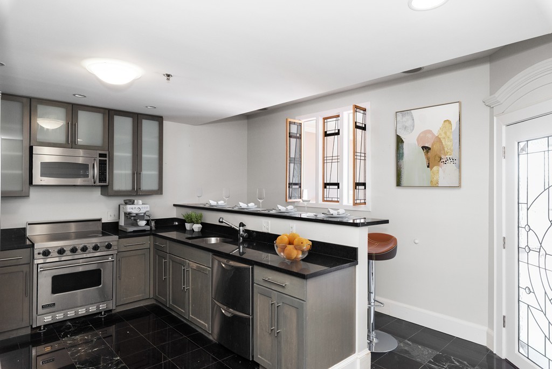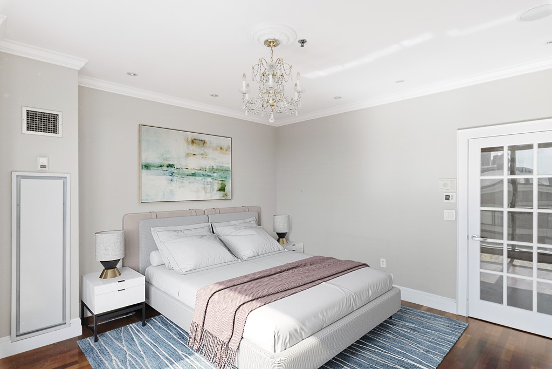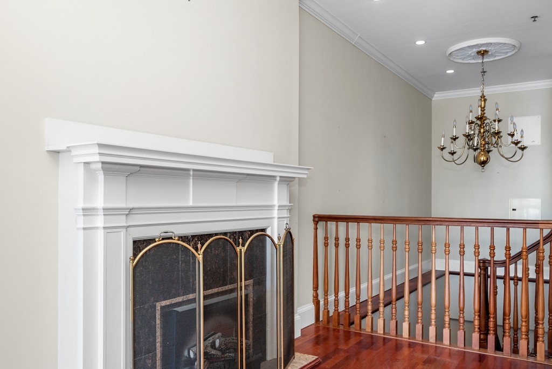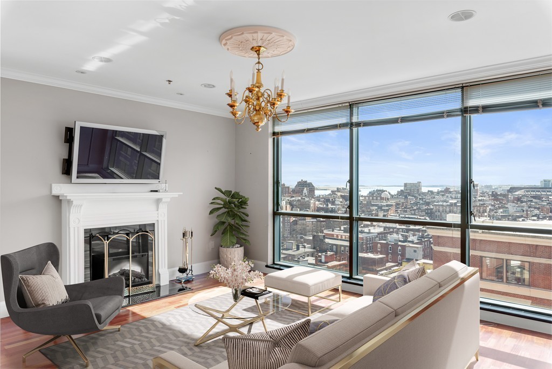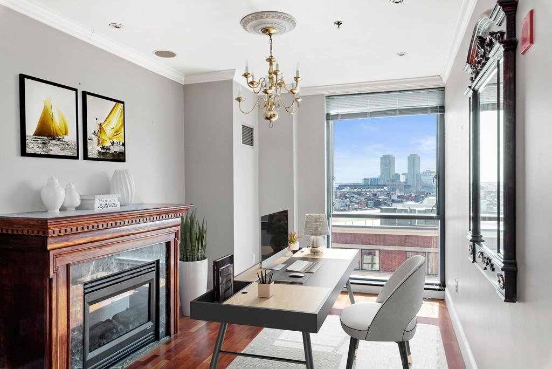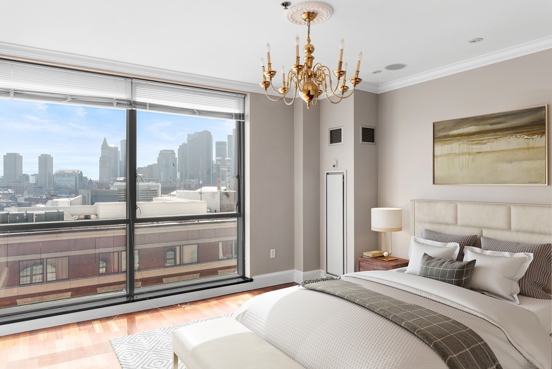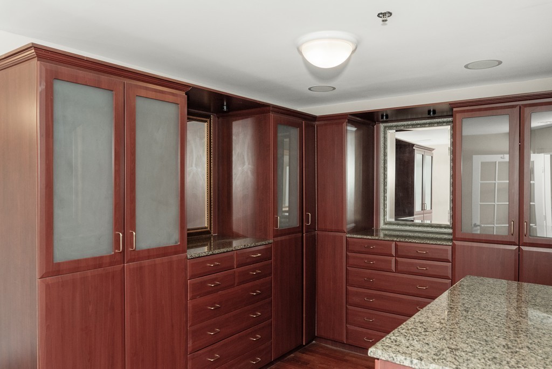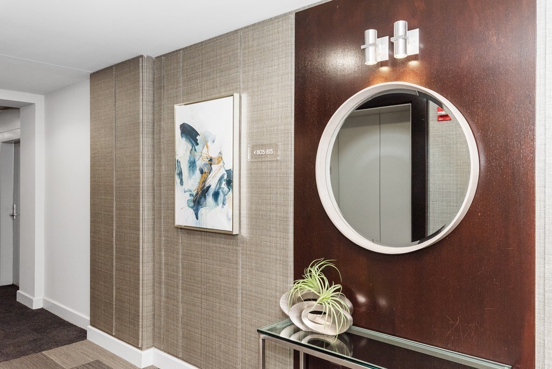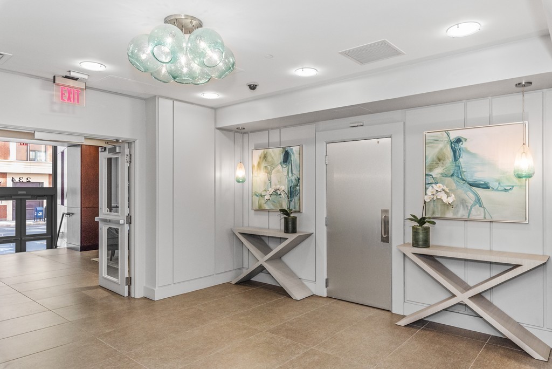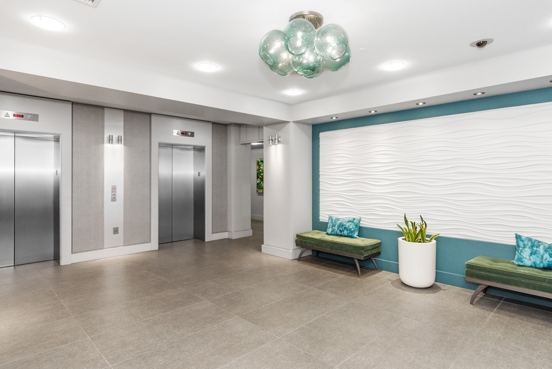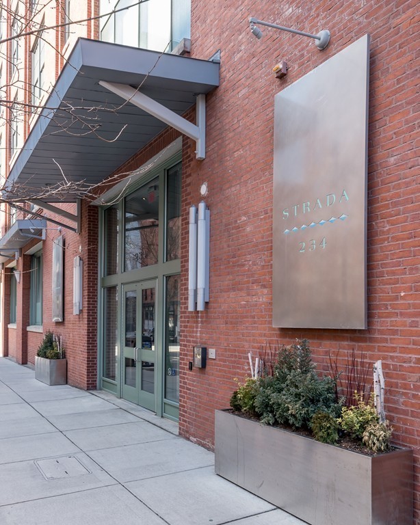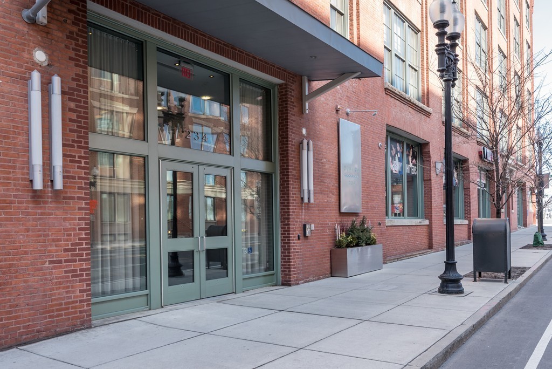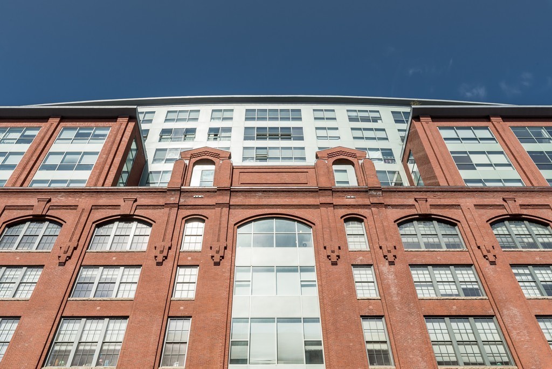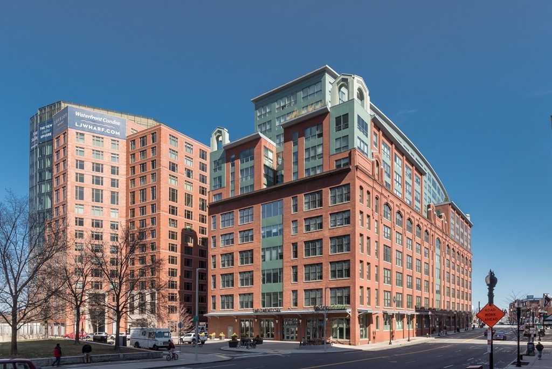GO TO » Description Property History Similar Properties
$2,369,000
Condominium/Co-Op - 4 Bedroom / 4 Bath
3,250 sqft
234 Causeway Street #813
Boston, 02114 - Downtown
Are you looking for a family home but don’t want to leave the city? Here is your opportunity to own create your vision and make this space your own. Boasting over 3,250 square feet & two levels of living space at the Strada, on the edge of the North End and virtually at the doorstep of the NEW HUB AT CAUSEWAY! This combined unit has 3/4 total bedrooms, 4 full baths and space for everyone in the family! Main level (8th floor) has 2 bedrooms, 2 full baths, kitchen & dining room, w/ floor-to ceiling windows overlooking Boston Harbor. Climb the custom Brazilian cherry staircase up to the 2nd level (9th floor) for 2 additional bedrooms plus office, 2 full baths, large dressing area with custom built ins, laundry room and second floor living room with wet bar and built- in cabinetry. Valet garage parking for two vehicles as well as 2 deeded storage spaces. Come and check out the endless possibilities of making Strada your new home!
|
|
Room information
| Room | Dim | Level | Desc |
|---|---|---|---|
| Living Room | 18X18 | First Floor | Fireplace,Flooring - Hardwood,Window(s) - Picture,Cable Hookup |
| Dining Room | 10X15 | First Floor | Flooring - Wall to Wall Carpet,Lighting - Overhead,Archway |
| Family Room | 18X14 | Second Floor | Fireplace,Flooring - Hardwood,Window(s) - Picture,Lighting - Overhead |
| Master Bedroom | 14X14 | Second Floor | Flooring - Hardwood,Cable Hookup |
| Bedroom 2 | 14X13 | First Floor | Flooring - Hardwood,Window(s) - Picture,Cable Hookup,Lighting - Overhead |
| Bedroom 3 | 11X7 | Second Floor | Flooring - Hardwood |
| Bedroom 4 | 10X19 | First Floor | Fireplace,Flooring - Hardwood |
| Bathroom 1 | 10X13 | First Floor | Bathroom - Full,Flooring - Marble,Jacuzzi / Whirlpool Soaking Tub |
| Bathroom 2 | 6X8 | First Floor | Bathroom - Full,Bathroom - Tiled With Shower Stall |
| Bathroom 3 | 10X10 | Second Floor | Bathroom - Full,Flooring - Marble,Jacuzzi / Whirlpool Soaking Tub |
| Kitchen | 15X18 | First Floor | Flooring - Marble,Pantry,Countertops - Upgraded |
| Laundry Room | Second Floor | French Doors,Dryer Hookup - Electric,Washer Hookup | |
| Other | Second Floor | ||
| Other | Second Floor | ||
| Other | 14X10 | First Floor | Closet - Cedar,Flooring - Marble |
| Other | 6X8 | Second Floor | Bathroom - Full,Bathroom - Tiled With Tub |
| Other | 15X14 | Second Floor | Closet - Walk-in,Closet/Cabinets - Custom Built,Countertops - Stone/Granite/Solid,Dressing Room |
Property History
| id | type | status | price | listed | updated |
|---|---|---|---|---|---|
| 72893642 | Residential Rental | Rented | $13,500 | 11-Sep-21 | 02-Nov-21 |
| 72637749 | Condominium/Co-Op | Active | $2,369,000 | 25-Mar-20 | 22-Jun-20 |
Similar Properties
| # | id | type | br/bth | status | price | sq ft |
|---|---|---|---|---|---|---|
| 1 | 73040276 | Multi-family | 3 Units | Active | $2,299,000 | 2,844 |
| 2 | 73053526 | Single-family | 4 Bedroom / 4 Bath | Active | $2,299,000 | 2,844 |
