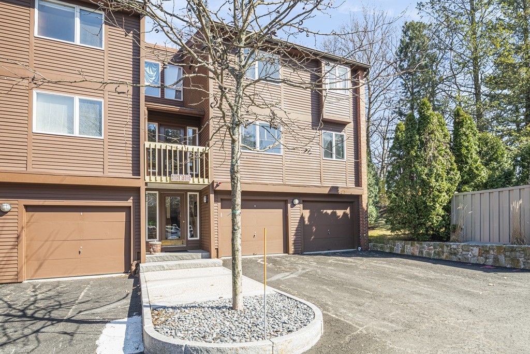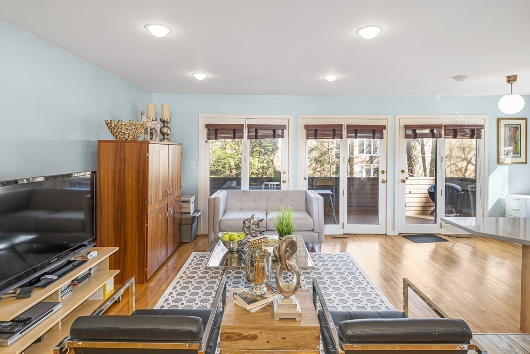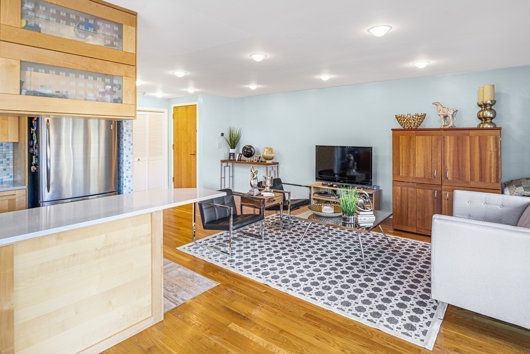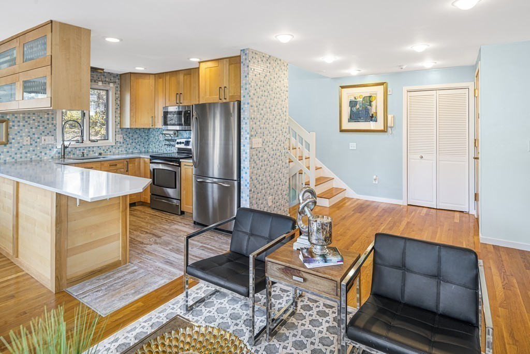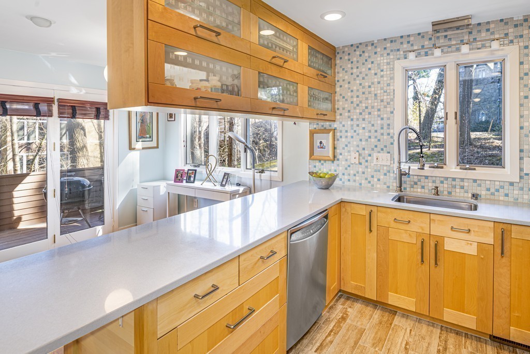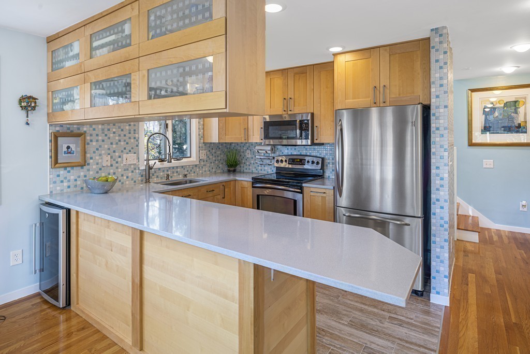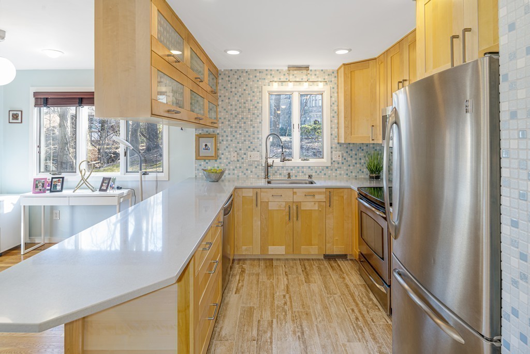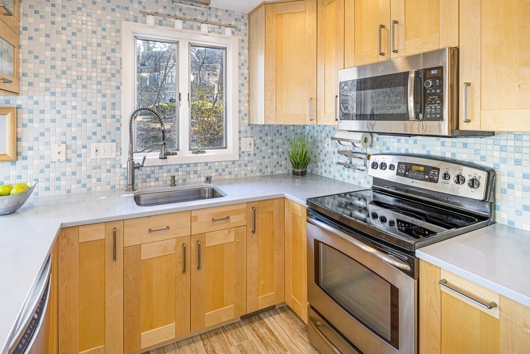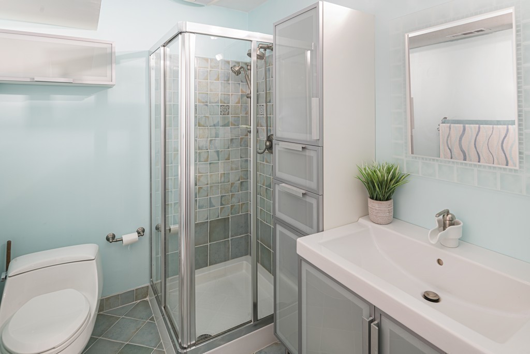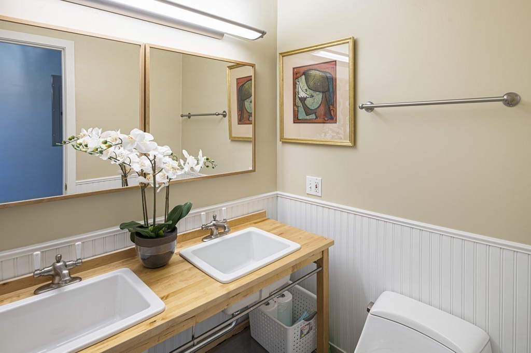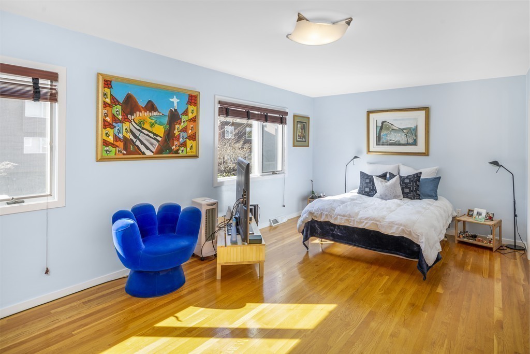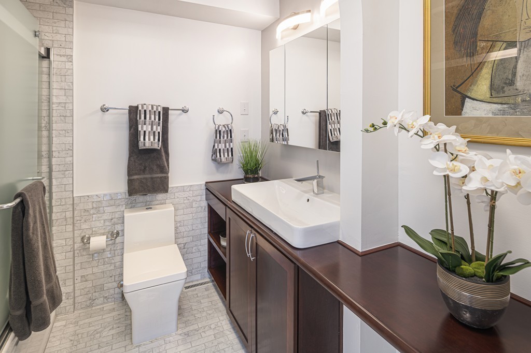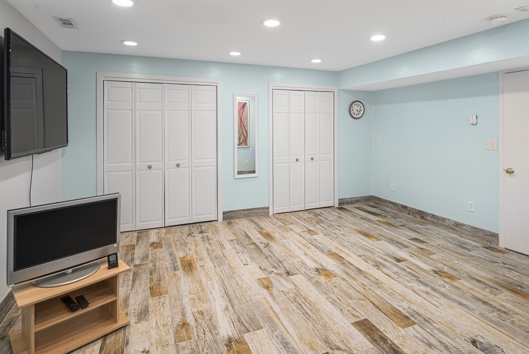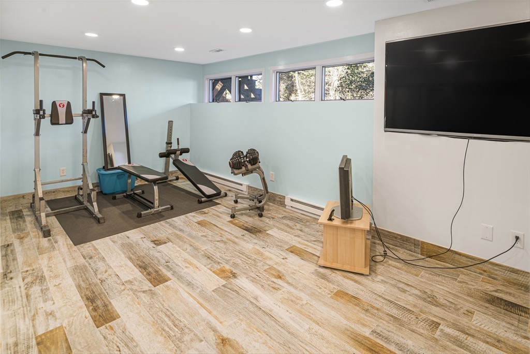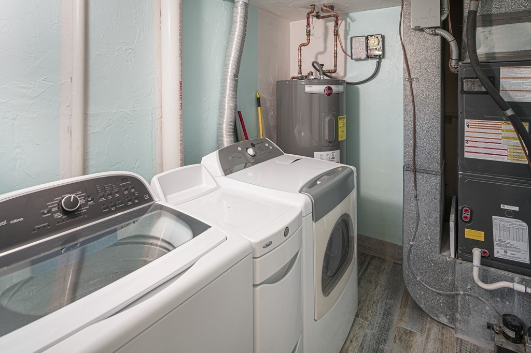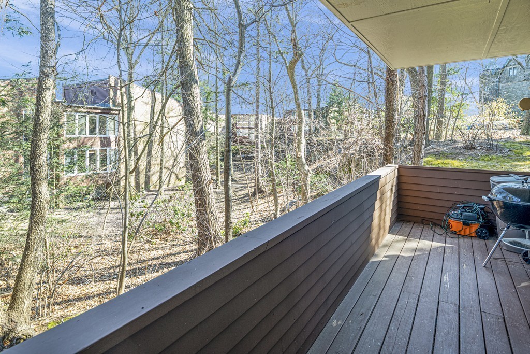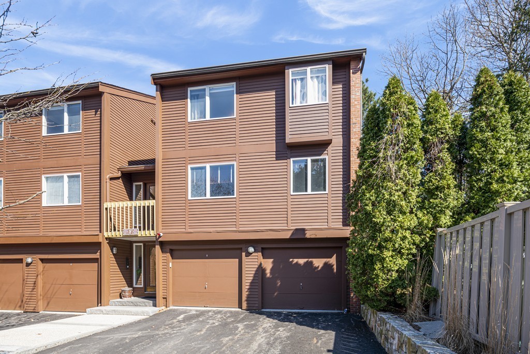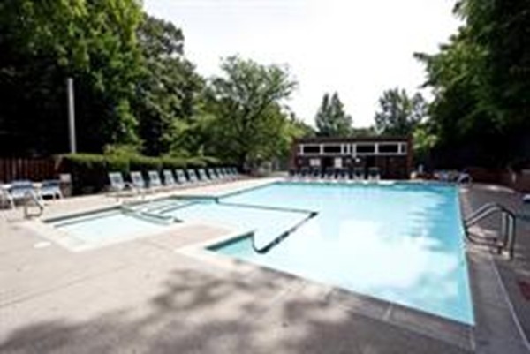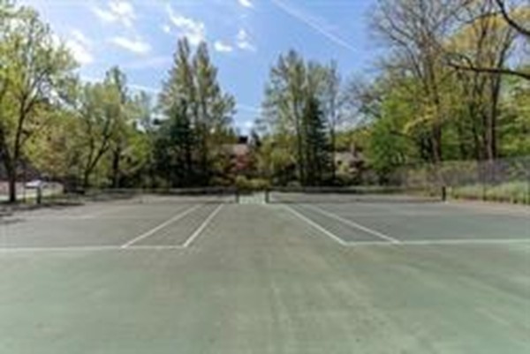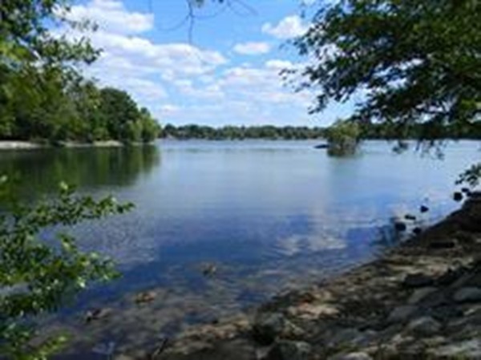GO TO » Description Similar Properties
$769,000
Condominium/Co-Op - 2 Bedroom / 2 Bath
1,226 sqft
241 Perkins Street #F502
Boston, 02130
Live in luxury at Cabot Estate near Longwood Medical + Jamaica Pond! Stunning corner unit 2 bed/2.5 bath condo with recent renovations + modern open concept living room/dining room with sparkling hardwood floors and recessed lighting. Renovated kitchen: Custom modern maple cabinetry, shark grey quartz countertop, ceramic tile floors and stainless steel GE Profile appliances plus wine fridge. Spacious Master bedroom with walk-in closet and en suite spa like master bath with marble tile floor, Kohler fixtures, rain shower head and Jacuzzi. Lower level spacious 2nd bedroom with 2 large closets and en-suite bath with glass enclosed shower. In-unit washer/dryer, Central Air, large balcony/deck surrounded by lush landscaping and TWO parking! One garage and one outdoor parking (in tandem). Association features: Gated community, 24 hr security, on-site management, pet friendly, pool, tennis courts, gym + club house make this a dream home!
|
|
Room information
| Room | Dim | Level | Desc |
|---|---|---|---|
| Living Room | 19X12 | First Floor | Closet,Flooring - Wood,Deck - Exterior,Open Floor Plan,Recessed Lighting |
| Dining Room | 9X9 | First Floor | Flooring - Hardwood,Balcony / Deck |
| Master Bedroom | 22X11 | Second Floor | Closet - Walk-in,Closet/Cabinets - Custom Built,Flooring - Wood |
| Bedroom 2 | Basement | Bathroom - Full,Closet,Flooring - Wood | |
| Bathroom 1 | Second Floor | Bathroom - Tiled With Tub,Flooring - Marble,Jacuzzi / Whirlpool Soaking Tub,Remodeled | |
| Bathroom 2 | Basement | Bathroom - Full,Bathroom - Tiled With Shower Stall | |
| Bathroom 3 | Second Floor | Bathroom - Half,Flooring - Stone/Ceramic Tile | |
| Kitchen | 9X8 | First Floor | Flooring - Hardwood,Flooring - Stone/Ceramic Tile,Balcony / Deck,Countertops - Stone/Granite/Solid,Main Level,Kitchen Island,Open Floor Plan,Recessed Lighting,Stainless Steel Appliances |
| Laundry Room | Basement | ||
| Other | Flooring - Wall to Wall Carpet,Open Floor Plan | ||
| Other | Closet,Open Floor Plan |
Similar Properties
| # | id | type | br/bth | status | price | sq ft |
|---|---|---|---|---|---|---|
| 1 | 72663367 | Condominium/Co-Op | 2 Bedroom / 2 Bath | Active | $749,000 | 1,456 |
| 2 | 72547371 | Condominium/Co-Op | 2 Bedroom / 2 Bath | Active | $839,000 | 1,102 |
| 3 | 72514952 | Condominium/Co-Op | 2 Bedroom / 2 Bath | Active | $699,000 | 1,310 |
| 4 | 72675664 | Condominium/Co-Op | 2 Bedroom / 1 Bath | Active | $699,000 | 1,284 |
