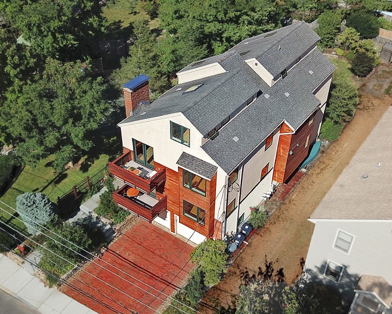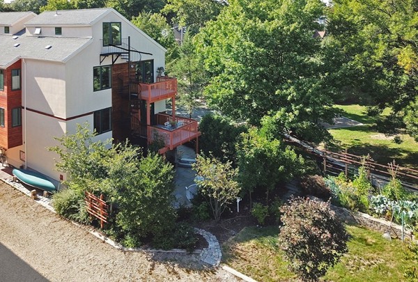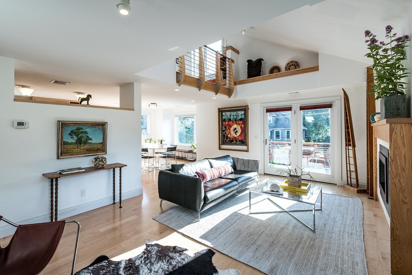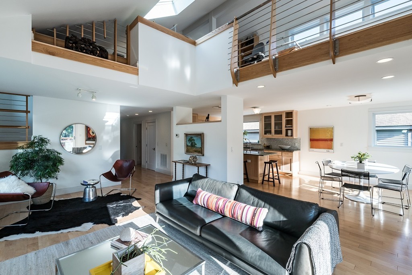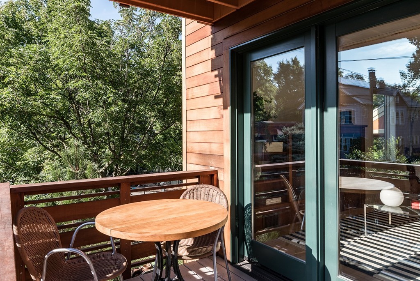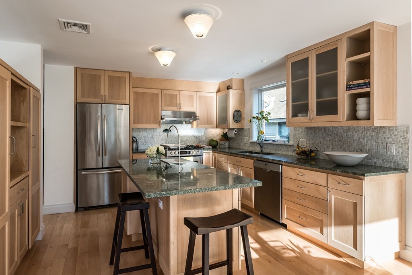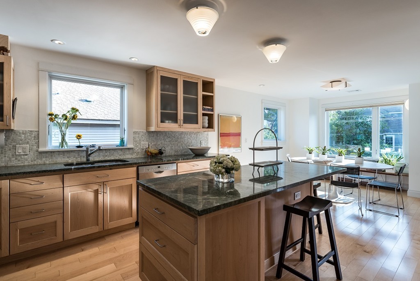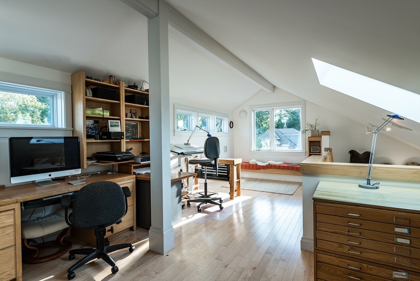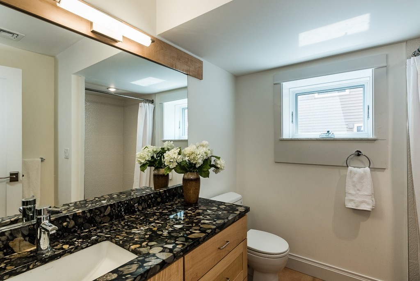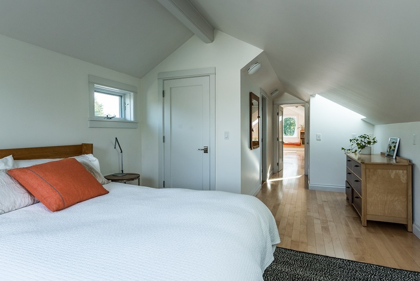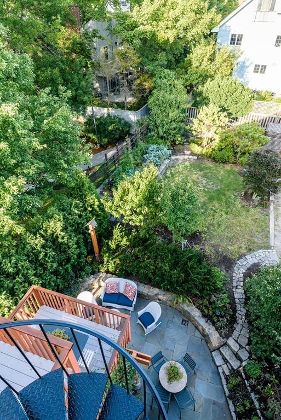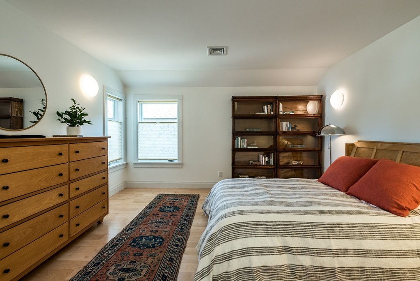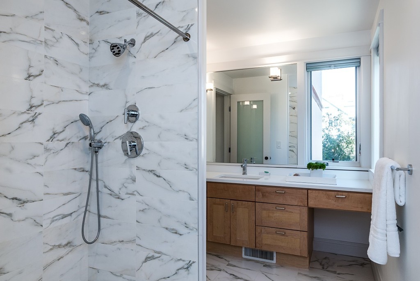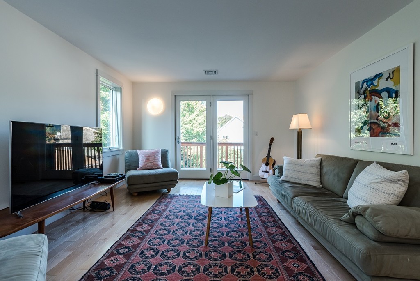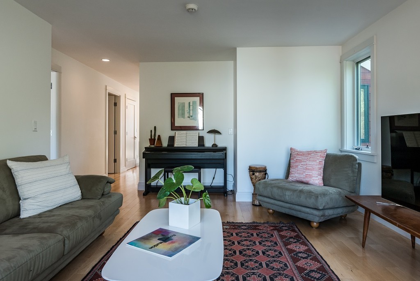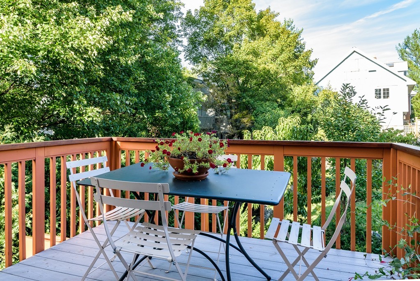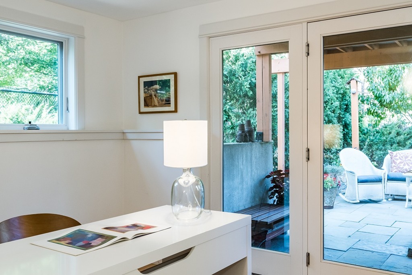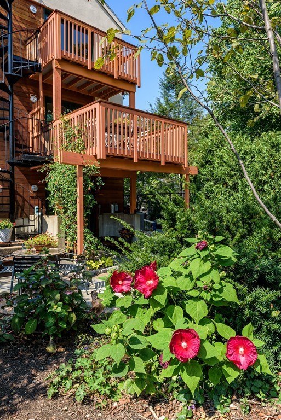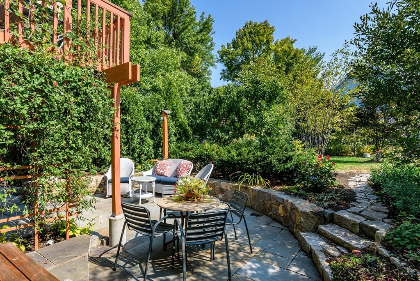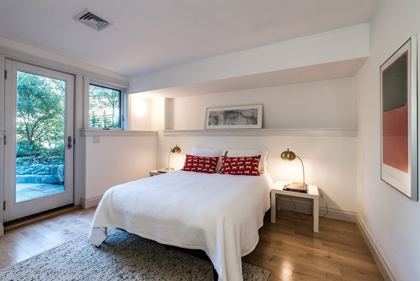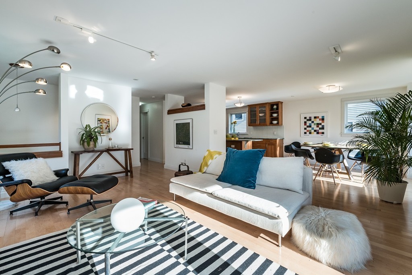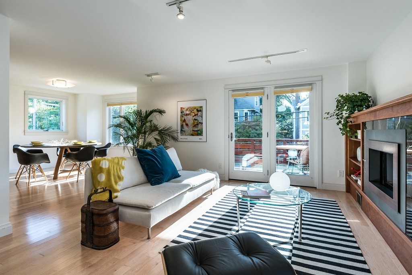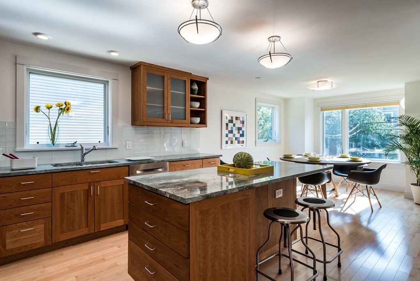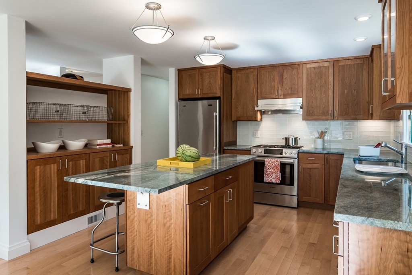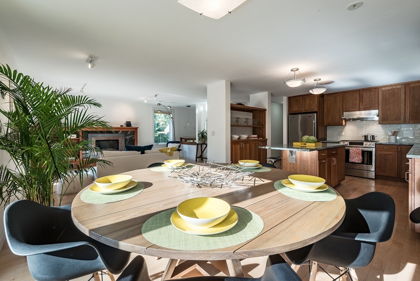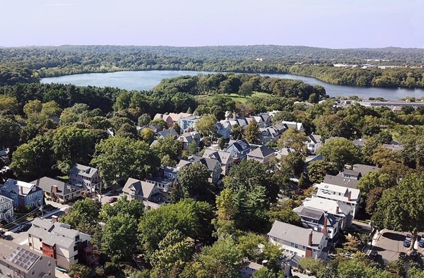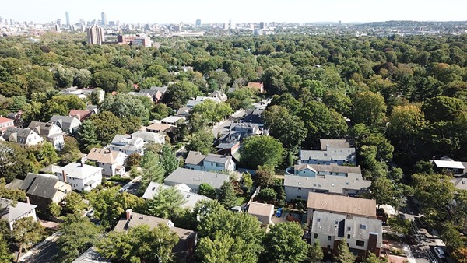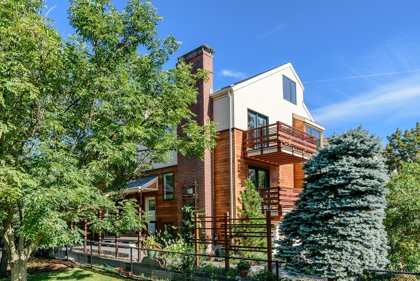GO TO » Description Similar Properties
$3,175,000
Multi-family - 2 Units
4,739 sqft
107-109 Larch Rd #
Cambridge, 02138 - West Cambridge
Outstanding re-design & full renovation by owner/architect creating a one-of-a-kind residence in prime Cambridge location. Each unit offers 2-levels of contemporary living space w/gorgeous maple floors,abundance of windows,open floor plan,fireplace living rooms, designer custom kitchens & baths, in-unit laundry, direct access garages, decks, patio & more. Please ask for full list of renovations including energy-saving features, hydro-air heating/central air systems, sound insulation, new windows & doors inside & out, rewired & more! Brilliant light throughout the day incl. over 1,100 sf full southern roof surface ideal for solar panels. Meticulously landscaped w/many garden areas, mature plantings throughout the deep expansive grounds, stone pathways & retaining walls. Bonus rear area for outdoor storage or yard extension.Only blocks to Fresh Pond Reservation, dog park & golf course, many shopping & restaurant options incl. Huron Village. Easy access to Harvard Sq.and Metro Boston.
| MLS ID: | 72228043 |
|---|---|
| Parking: | 2, Off-Street,On Street Permit,Improved Driveway |
| Annual Tax: | $14,797 |
| Assessments: | $2,280,000 |
| Year Built: | 1983 |
| Amenities: | Public Transportation,Shopping,Park,Bike Path,Highway Access,Private School,Public School |
| Days on market: | 2410 |
| Construction: | Frame,Other (See Remarks) |
| Electricity: | Circuit Breakers,Individually Metered |
| Energy Features: | Insulated Windows,Insulated Doors,Prog. Thermostat |
| Exterior Features: | Porch,Deck,Patio,Gutters,Screens,Varies per Unit,Garden Area,Stone Wall |
Unit information
| Unit 1 | |||||||||||||
|---|---|---|---|---|---|---|---|---|---|---|---|---|---|
| Unit Floor: | 1 | Living Levels: | 2 | Rooms: | 7 | Bedrooms: | 3 | Bathrooms: | 2 full / 0 half | Rent: | 0 | Lease: | N |
| Rooms Description: | Living Room,Dining Room,Kitchen,Family Room,Laundry,Mudroom | ||||||||||||
| Interior Features: | Security System,Cable TV Available,Storage,Balcony/Deck,Tile Floor,Fireplace - Natural Gas,Stone/Granite/Solid Counters,Hardwood Floors,Wood Flooring,Walk-In Closet,Bathroom with Shower Stall,Bathroom With Tub & Shower,Intercom,Open Floor Plan,Remodeled,Stone/Ceramic Tile Floor,Other (See Remarks) | ||||||||||||
| Appliances: | Disposal,Refrigerator - ENERGY STAR,Dryer - ENERGY STAR,Dishwasher - ENERGY STAR,Washer - ENERGY STAR,Vent Hood,Range - ENERGY STAR | ||||||||||||
| Heating / Cooling: | Forced Air,Gas,Individual,Unit Control,Other (See Remarks) / Central Air,Individual,Unit Control | ||||||||||||
| Unit 2 | |||||||||||||
| Unit Floor: | 2 | Living Levels: | 2 | Rooms: | 8 | Bedrooms: | 3 | Bathrooms: | 2 full / 0 half | Rent: | 0 | Lease: | N |
| Rooms Description: | Living Room,Dining Room,Kitchen,Family Room,Laundry,Mudroom,Office/Den | ||||||||||||
| Interior Features: | Security System,Cable TV Available,Cathedral/Vaulted Ceilings,Storage,Balcony/Deck,Tile Floor,Fireplace - Natural Gas,Stone/Granite/Solid Counters,Hardwood Floors,Bathroom with Shower Stall,Bathroom With Tub & Shower,Intercom,Open Floor Plan,Remodeled,Skylight,Stone/Ceramic Tile Floor,Other (See Remarks) | ||||||||||||
| Appliances: | Disposal,Refrigerator - ENERGY STAR,Dryer - ENERGY STAR,Dishwasher - ENERGY STAR,Washer - ENERGY STAR,Vent Hood,Range - ENERGY STAR | ||||||||||||
| Heating / Cooling: | Forced Air,Gas,Individual,Unit Control / Central Air,Individual,Unit Control | ||||||||||||
Similar Properties
| # | id | type | br/bth | status | price | sq ft |
|---|---|---|---|---|---|---|
| 1 | 72676624 | Multi-family | 2 Units | Active | $3,600,000 | 3,916 |
