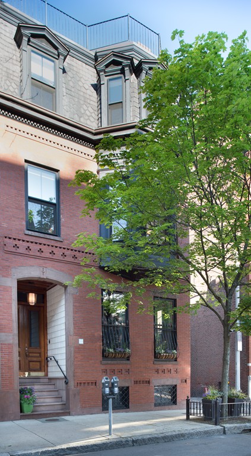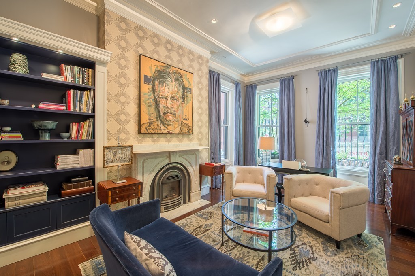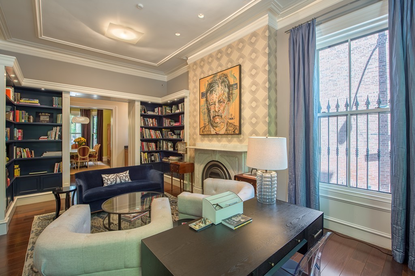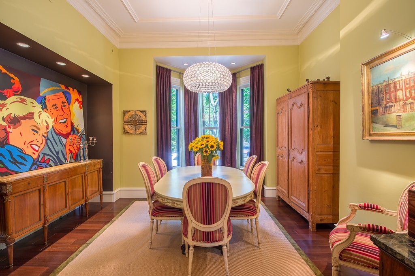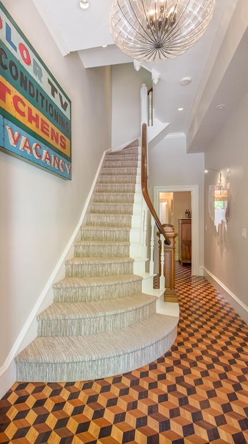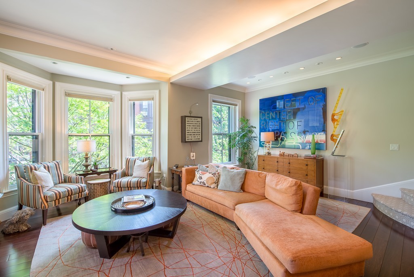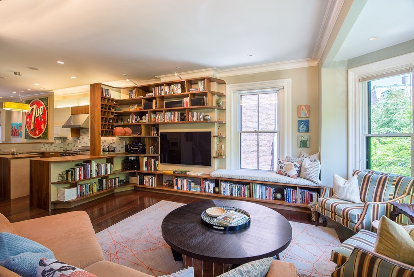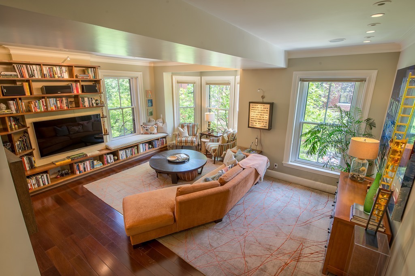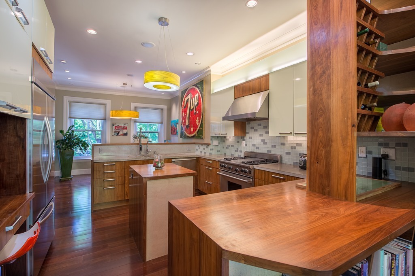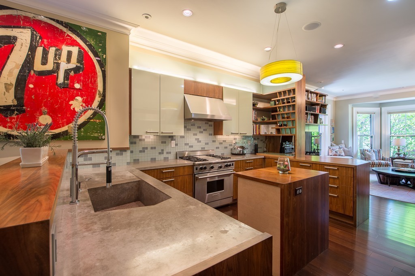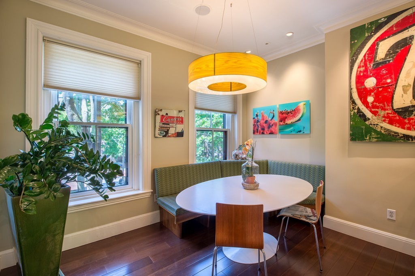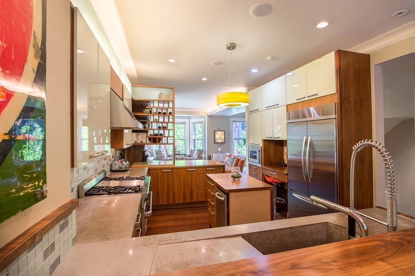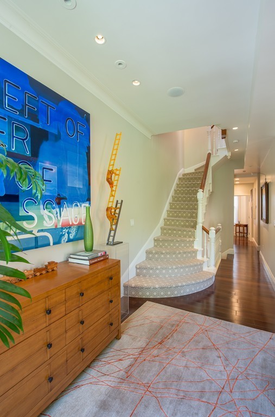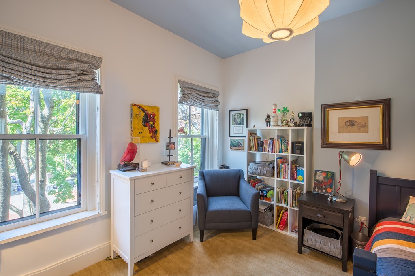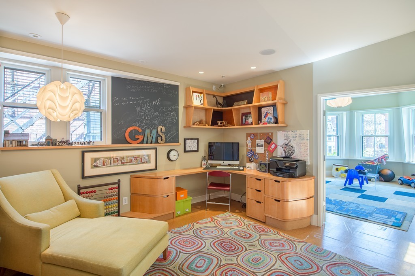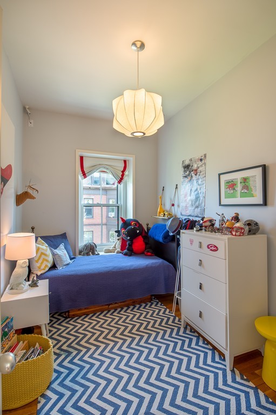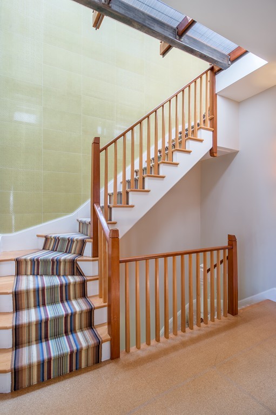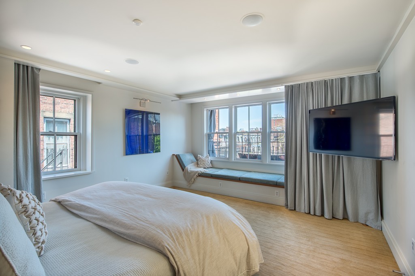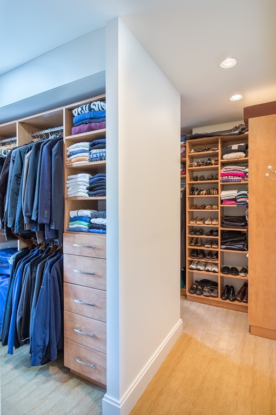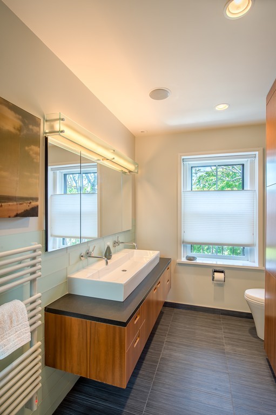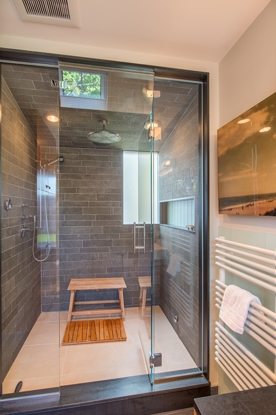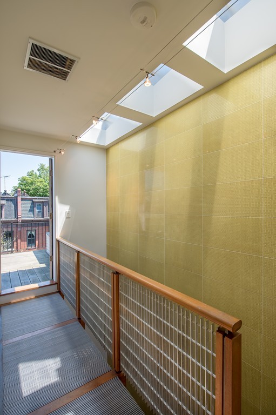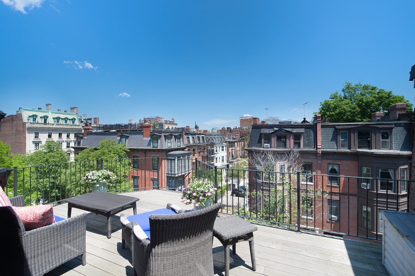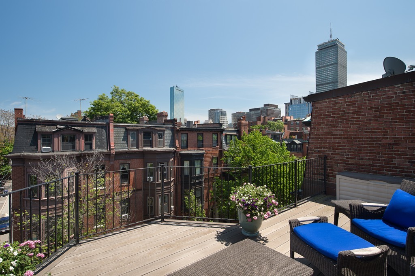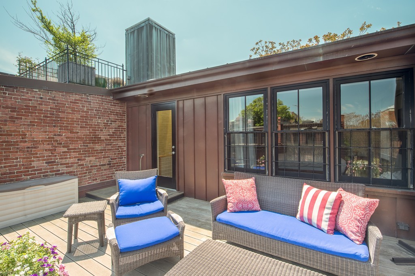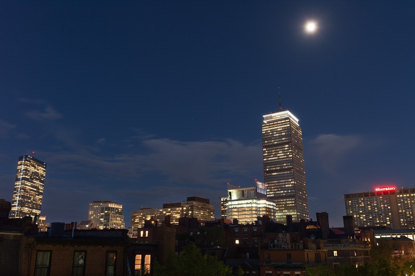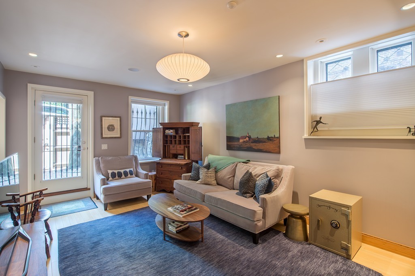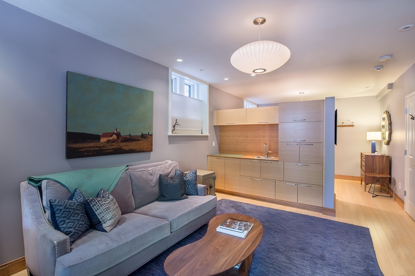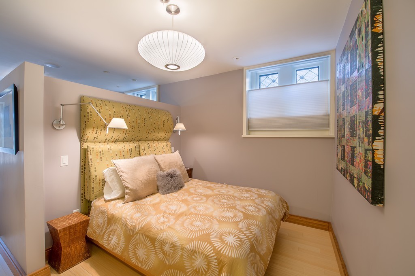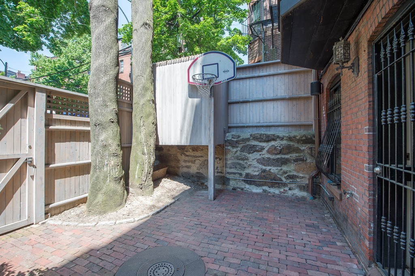GO TO » Description Similar Properties
$3,975,000
Condominium/Co-Op - 5 Bedroom / 3 Bath
4,253 sqft
13 Hereford St #0
Boston, 02115
Eclectic 1870’s brick Back Bay townhouse expertly transformed throughout five spacious floors. Historical features blend with contemporary design. Furnishings, fabrics, lighting, and colors carefully selected to complement the current owner’s art collection. Amenities include smart systems, bamboo floors, seven inch moldings, a variety of custom built-ins, tiled walls, dumb waiter, oversized windows and window seats, skylights, and surround sound. Custom kitchen clad with walnut cabinets, cement counters, banquette, and seamless family room. Fourth floor master suite with 2 walk-ins, radiant bath floors, steam shower and deck access. Lower level guest suite with kitchen, plus access to small yard.
|
|
Room information
| Room | Dim | Level | Desc |
|---|---|---|---|
| Living Room | 20X13 | First Floor | Fireplace,Flooring - Hardwood,Window(s) - Picture,Wet bar,Recessed Lighting |
| Dining Room | 15X15 | First Floor | Bathroom - Half,Flooring - Hardwood,Window(s) - Picture |
| Family Room | 20X21 | Second Floor | Flooring - Hardwood,Window(s) - Picture,High Speed Internet Hookup,Open Floor Plan,Recessed Lighting |
| Master Bedroom | 18X14 | Fourth Floor | Bathroom - Full,Bathroom - Double Vanity/Sink,Closet/Cabinets - Custom Built,Flooring - Wall to Wall Carpet,Window(s) - Picture,Deck - Exterior,Dressing Room,Recessed Lighting,Steam / Sauna |
| Bedroom 2 | 13X12 | Third Floor | Flooring - Hardwood,Window(s) - Picture,High Speed Internet Hookup |
| Bedroom 3 | 17X12 | Third Floor | Flooring - Wood,Window(s) - Picture,High Speed Internet Hookup |
| Bedroom 4 | 12X8 | Third Floor | Flooring - Wood,High Speed Internet Hookup |
| Bedroom 5 | 9X8 | Basement | Flooring - Wood,Window(s) - Picture,High Speed Internet Hookup |
| Bathroom 1 | 5X6 | First Floor | Bathroom - Half,Flooring - Stone/Ceramic Tile,Window(s) - Picture |
| Bathroom 2 | 5X7 | Second Floor | Bathroom - Half,Flooring - Stone/Ceramic Tile,Window(s) - Picture |
| Bathroom 3 | 15X8 | Third Floor | Bathroom - Full,Bathroom - Double Vanity/Sink,Bathroom - Tiled With Tub & Shower,Closet/Cabinets - Custom Built,Flooring - Stone/Ceramic Tile,Dryer Hookup - Electric,Washer Hookup |
| Kitchen | 14X13 | Second Floor | Flooring - Wood,Window(s) - Picture,Breakfast Bar / Nook,High Speed Internet Hookup,Open Floor Plan,Stainless Steel Appliances,Gas Stove |
| Other | 14X9 | Fourth Floor | Bathroom - Full,Bathroom - Double Vanity/Sink,Bathroom - Tiled With Shower Stall,Closet - Linen,Closet - Walk-in,Closet/Cabinets - Custom Built,Flooring - Stone/Ceramic Tile,Window(s) - Picture,Countertops - Stone/Granite/Solid,Steam / Sauna |
| Other | 10X13 | Second Floor | Flooring - Wood,Window(s) - Picture,Dining Area |
| Other | 10X8 | Basement | Flooring - Wood,Window(s) - Picture |
| Other | 18X12 | Basement | Flooring - Wood,Window(s) - Picture,Cable Hookup |
| Other | 7X6 | Basement | Bathroom - Full,Bathroom - Tiled With Tub & Shower,Flooring - Stone/Ceramic Tile |
| Other | 14X16 | Third Floor | Closet/Cabinets - Custom Built,Flooring - Wood,Window(s) - Picture |
Similar Properties
| # | id | type | br/bth | status | price | sq ft |
|---|---|---|---|---|---|---|
| 1 | 73010712 | Condominium/Co-Op | 5 Bedroom / 4 Bath | Active | $3,500,000 | 5,000 |
